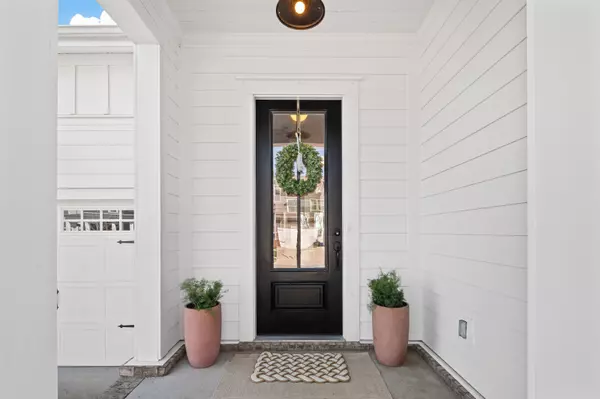$1,165,000
$1,185,000
1.7%For more information regarding the value of a property, please contact us for a free consultation.
4 Beds
3 Baths
3,390 SqFt
SOLD DATE : 05/08/2024
Key Details
Sold Price $1,165,000
Property Type Single Family Home
Sub Type Single Family Residence
Listing Status Sold
Purchase Type For Sale
Square Footage 3,390 sqft
Price per Sqft $343
Subdivision Riverbluff Sec4
MLS Listing ID 2632927
Sold Date 05/08/24
Bedrooms 4
Full Baths 3
HOA Fees $72/mo
HOA Y/N Yes
Year Built 2020
Annual Tax Amount $3,085
Lot Size 7,405 Sqft
Acres 0.17
Lot Dimensions 65.9 X 135.8
Property Description
Introducing an exquisite masterpiece nestled in the heart of Franklin, TN, offering unparalleled luxury and sophistication. Situated on a tree lined premium lot and providing serene views of the river and golf course, this home epitomizes tranquility and natural beauty. Step inside to discover a chef's dream kitchen, meticulously appointed with a 5-burner gas range and a convenient pot filler, complemented by a custom wood hood and a spacious walk-in pantry. With four generously sized bedrooms and three full baths, including two bedrooms on the main level, this home effortlessly blends luxury with practicality. The owners have thoughtfully expanded the upstairs living space, creating an expansive flex room perfect for movie nights or having guests. This home is located in the Award Winning Williamson County Schools district. Location is premium as it is only 5 min to Berry Farms and 7 minutes to downtown Main St Franklin this home is ready for its next owner.
Location
State TN
County Williamson County
Rooms
Main Level Bedrooms 2
Interior
Interior Features Primary Bedroom Main Floor
Heating Central, Electric, Natural Gas
Cooling Central Air, Electric
Flooring Carpet, Finished Wood, Tile
Fireplaces Number 1
Fireplace Y
Appliance Refrigerator
Exterior
Garage Spaces 2.0
Utilities Available Electricity Available, Water Available
View Y/N false
Private Pool false
Building
Story 2
Sewer Public Sewer
Water Public
Structure Type Fiber Cement
New Construction false
Schools
Elementary Schools Winstead Elementary School
Middle Schools Legacy Middle School
High Schools Centennial High School
Others
Senior Community false
Read Less Info
Want to know what your home might be worth? Contact us for a FREE valuation!

Our team is ready to help you sell your home for the highest possible price ASAP

© 2024 Listings courtesy of RealTrac as distributed by MLS GRID. All Rights Reserved.
"My job is to find and attract mastery-based agents to the office, protect the culture, and make sure everyone is happy! "






