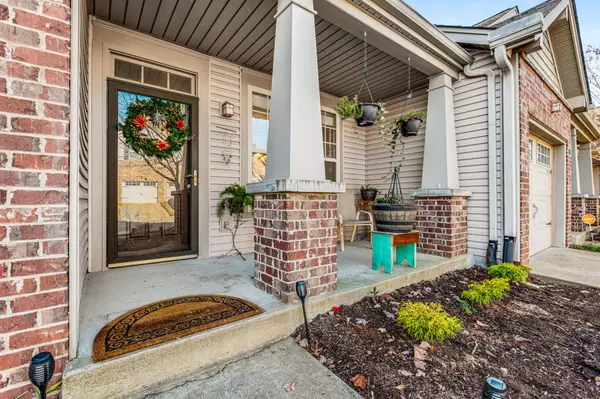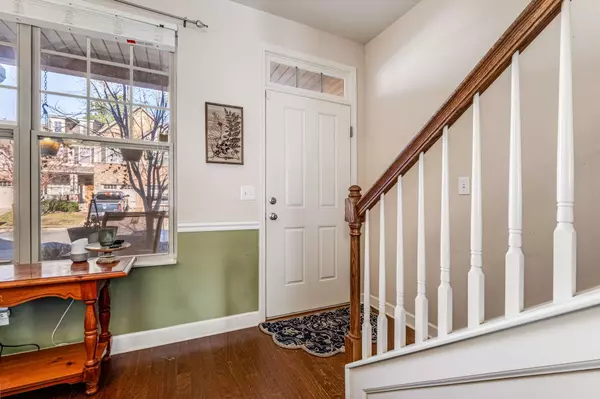$340,000
$345,000
1.4%For more information regarding the value of a property, please contact us for a free consultation.
3 Beds
3 Baths
1,772 SqFt
SOLD DATE : 05/06/2024
Key Details
Sold Price $340,000
Property Type Townhouse
Sub Type Townhouse
Listing Status Sold
Purchase Type For Sale
Square Footage 1,772 sqft
Price per Sqft $191
Subdivision Townhomes Of Truxton Village
MLS Listing ID 2600218
Sold Date 05/06/24
Bedrooms 3
Full Baths 2
Half Baths 1
HOA Fees $196/mo
HOA Y/N Yes
Year Built 2007
Annual Tax Amount $1,790
Property Description
Back on market due to no fault of the seller! A wonderful townhome located in the sought after Truxton Village community in Hermitage! Semi-open concept connects the kitchen, living, and dining rooms. You'll love the upstairs walkway overlooking the living room. In the kitchen, you'll find solid surface counters with matching black appliances, a large island with double sink, dishwasher, and seating, and beautiful wood cabinetry. The dining room has more than enough space for all your special gatherings. Primary suite has vaulted ceilings and a private bath with double vanities and a walk-in closet. Upstairs there is a loft area that can be used as an office, play room, media room - so many possibilities! Two more bedrooms and another full bathroom upstairs. Heading outside we find a patio and retractable awning for you and your guests to enjoy. One car garage and space for more in the driveway. An ideal location nearby to shopping, restaurants, and the Cumberland River!
Location
State TN
County Davidson County
Rooms
Main Level Bedrooms 1
Interior
Interior Features Ceiling Fan(s), Storage, Walk-In Closet(s), Primary Bedroom Main Floor
Heating Central, Natural Gas
Cooling Central Air, Electric
Flooring Carpet, Finished Wood, Tile
Fireplace N
Appliance Dishwasher, Disposal, Microwave
Exterior
Exterior Feature Garage Door Opener
Garage Spaces 1.0
Utilities Available Electricity Available, Water Available
View Y/N false
Roof Type Shingle
Private Pool false
Building
Lot Description Level
Story 2
Sewer Public Sewer
Water Public
Structure Type Brick,Vinyl Siding
New Construction false
Schools
Elementary Schools Andrew Jackson Elementary
Middle Schools Dupont Hadley Middle
High Schools Mcgavock Comp High School
Others
HOA Fee Include Exterior Maintenance,Trash
Senior Community false
Read Less Info
Want to know what your home might be worth? Contact us for a FREE valuation!

Our team is ready to help you sell your home for the highest possible price ASAP

© 2024 Listings courtesy of RealTrac as distributed by MLS GRID. All Rights Reserved.

"My job is to find and attract mastery-based agents to the office, protect the culture, and make sure everyone is happy! "






