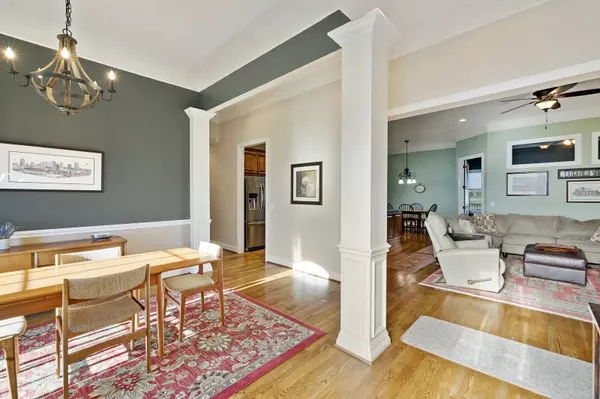$683,500
$700,000
2.4%For more information regarding the value of a property, please contact us for a free consultation.
3 Beds
3 Baths
2,814 SqFt
SOLD DATE : 05/06/2024
Key Details
Sold Price $683,500
Property Type Single Family Home
Sub Type Single Family Residence
Listing Status Sold
Purchase Type For Sale
Square Footage 2,814 sqft
Price per Sqft $242
Subdivision Stonecrest Ph 1
MLS Listing ID 2629370
Sold Date 05/06/24
Bedrooms 3
Full Baths 2
Half Baths 1
HOA Fees $12/ann
HOA Y/N Yes
Year Built 2013
Annual Tax Amount $2,446
Lot Size 1.150 Acres
Acres 1.15
Property Description
Welcome to this meticulously maintained & inviting home nestled on a single level, offering the epitome of comfort & tranquility. From the moment you step through the front door, you are greeted by a seamless flow of space and an abundance of natural light. Enjoy your well-appointed kitchen, equipped with modern appliances & ample counter space as well as a large island that is open to the living area. The large master bedroom & bath is located on one side of the home. The 2 additional bedrooms have ample space as well as a Jack & Jill bath. Step outside & be captivated by the picturesque views that surround this property. Whether enjoying your morning coffee on the front porch or hosting a barbecue in the expansive backyard, every outdoor moment is enhanced by the breathtaking scenery that serves as the backdrop to your daily life. A list of improvements is attached with the documents. Don't miss out on this wonderful home. -P
Location
State TN
County Maury County
Rooms
Main Level Bedrooms 3
Interior
Heating Central, Electric
Cooling Central Air, Electric
Flooring Finished Wood, Tile
Fireplaces Number 1
Fireplace Y
Appliance Dishwasher, Microwave, Refrigerator
Exterior
Garage Spaces 3.0
Utilities Available Electricity Available, Water Available
View Y/N false
Private Pool false
Building
Story 1
Sewer Septic Tank
Water Public
Structure Type Brick
New Construction false
Schools
Elementary Schools Mt Pleasant Elementary
Middle Schools Mount Pleasant Middle School
High Schools Mt Pleasant High School
Others
Senior Community false
Read Less Info
Want to know what your home might be worth? Contact us for a FREE valuation!

Our team is ready to help you sell your home for the highest possible price ASAP

© 2024 Listings courtesy of RealTrac as distributed by MLS GRID. All Rights Reserved.
"My job is to find and attract mastery-based agents to the office, protect the culture, and make sure everyone is happy! "






