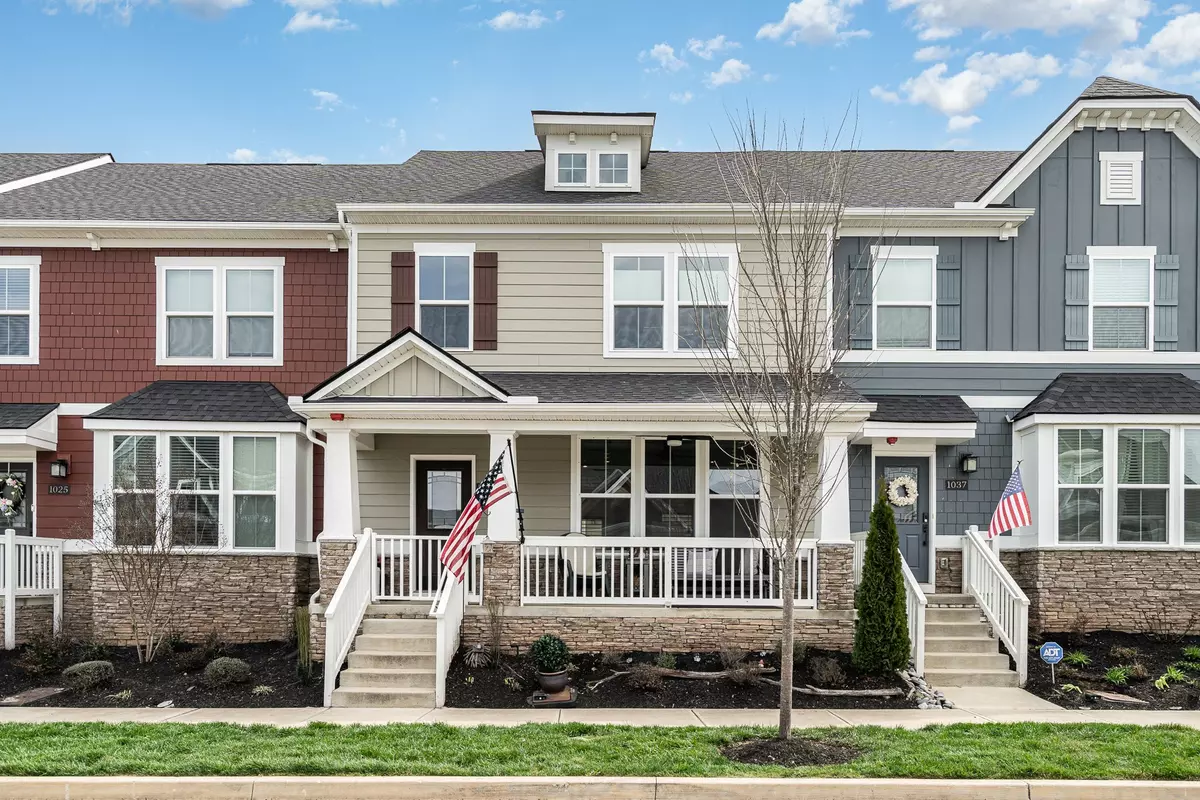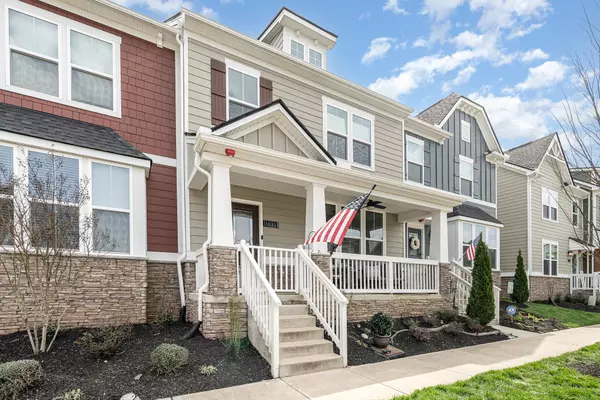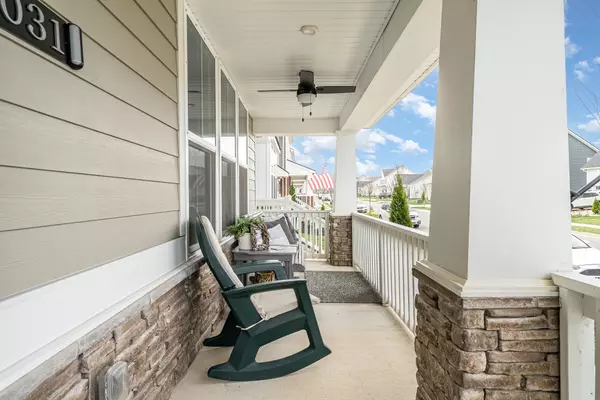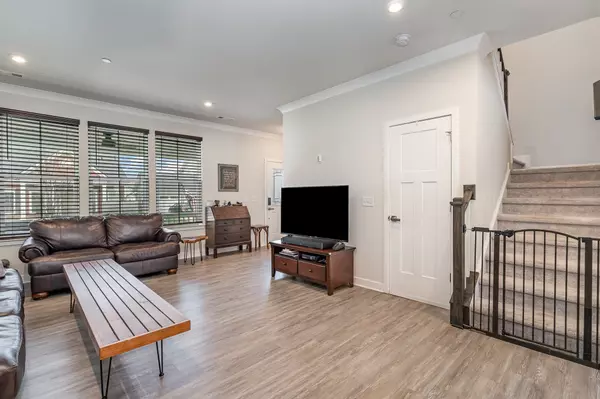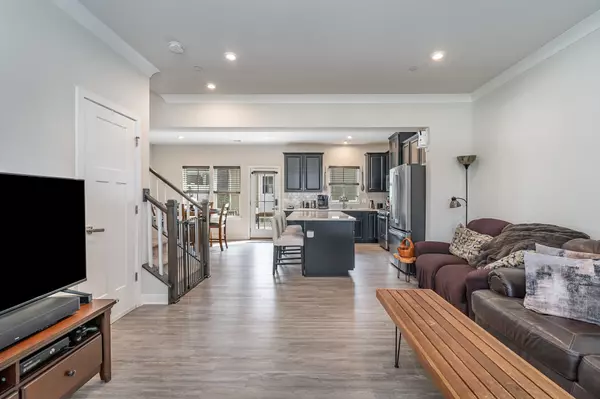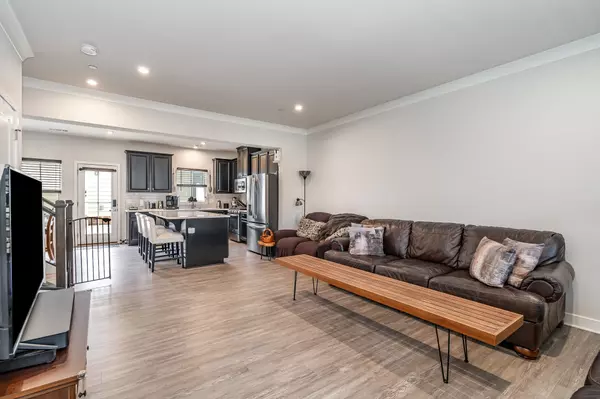$493,500
$499,900
1.3%For more information regarding the value of a property, please contact us for a free consultation.
3 Beds
3 Baths
1,556 SqFt
SOLD DATE : 04/29/2024
Key Details
Sold Price $493,500
Property Type Townhouse
Sub Type Townhouse
Listing Status Sold
Purchase Type For Sale
Square Footage 1,556 sqft
Price per Sqft $317
Subdivision Stream Valley Sec17
MLS Listing ID 2629889
Sold Date 04/29/24
Bedrooms 3
Full Baths 2
Half Baths 1
HOA Fees $223/mo
HOA Y/N Yes
Year Built 2020
Annual Tax Amount $1,803
Lot Size 2,178 Sqft
Acres 0.05
Lot Dimensions 24 X 90
Property Description
Don't miss the opportunity to make this charming townhome In Stream Valley your own! You'll love the large covered front porch and then will be greeted by an abundance of natural light that fills the open-concept main living area. The kitchen features stainless steel appliances, gas stove, and a center island - perfect for entertaining guests. This home offers 3 bedrooms on the second level, including a primary suite. The private back patio has additional concrete for nice outdoor entertaining! Nestled in the desirable Franklin, TN community of Stream Valley, this home offers a perfect blend of comfort, style, and convenience - with access to a variety of amenities, including pool, playground, and green space. You will also enjoy the convenience of restaurants and retail at the neighboring community of Berry Farms. With its prime location, you are a short drive from the city life of Nashville, TN.
Location
State TN
County Williamson County
Interior
Interior Features Ceiling Fan(s), Walk-In Closet(s), High Speed Internet
Heating Central, Natural Gas
Cooling Central Air, Electric
Flooring Carpet, Laminate, Tile
Fireplace N
Appliance Dishwasher, Disposal, Dryer, Microwave, Refrigerator, Washer
Exterior
Exterior Feature Garage Door Opener
Garage Spaces 2.0
Utilities Available Electricity Available, Water Available
View Y/N false
Roof Type Shingle
Private Pool false
Building
Story 2
Sewer Public Sewer
Water Public
Structure Type Hardboard Siding,Brick
New Construction false
Schools
Elementary Schools Oak View Elementary School
Middle Schools Thompson'S Station Middle School
High Schools Independence High School
Others
HOA Fee Include Maintenance Grounds,Insurance,Recreation Facilities
Senior Community false
Read Less Info
Want to know what your home might be worth? Contact us for a FREE valuation!

Our team is ready to help you sell your home for the highest possible price ASAP

© 2024 Listings courtesy of RealTrac as distributed by MLS GRID. All Rights Reserved.
"My job is to find and attract mastery-based agents to the office, protect the culture, and make sure everyone is happy! "

