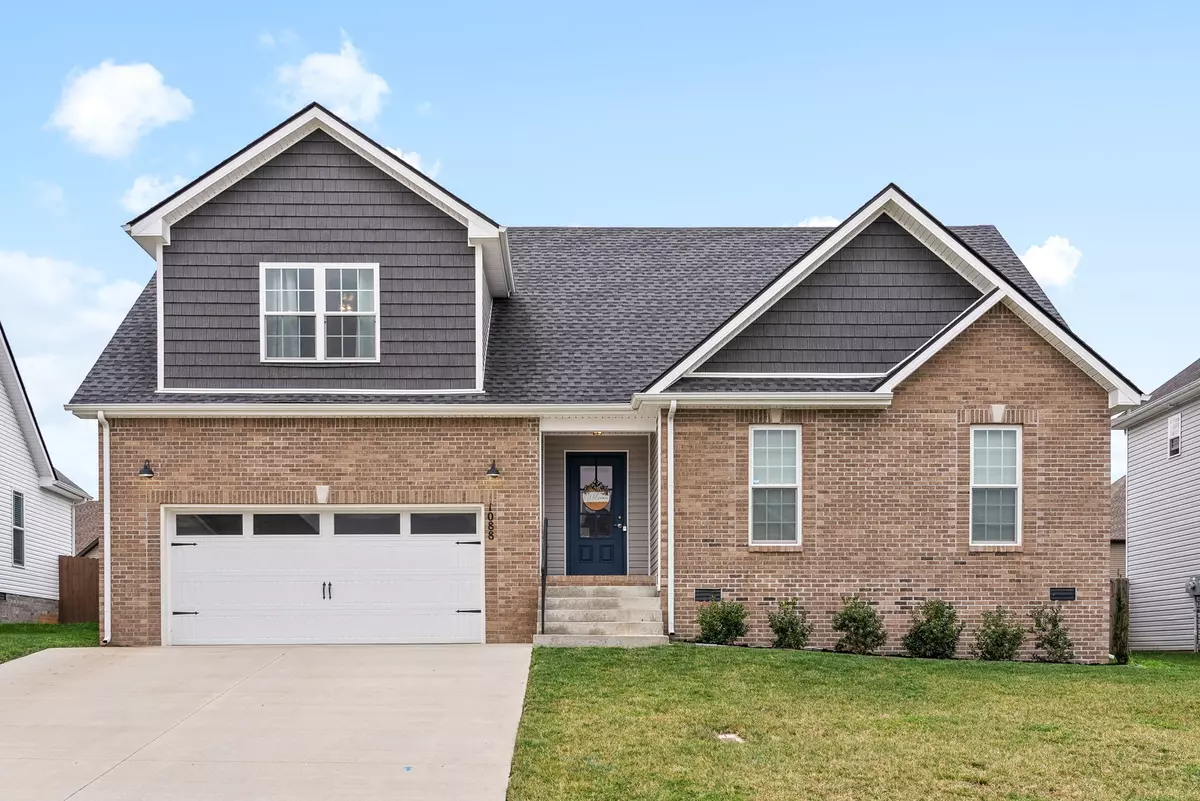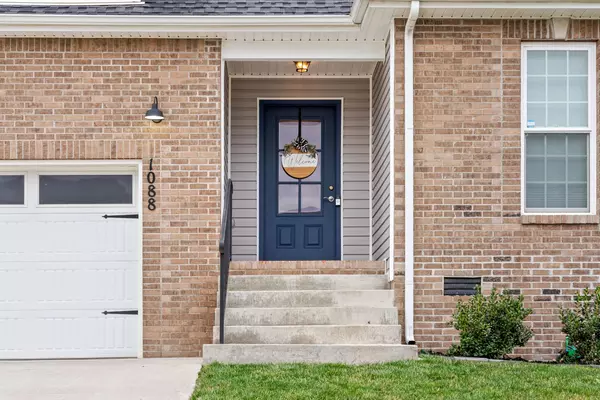$320,000
$320,000
For more information regarding the value of a property, please contact us for a free consultation.
3 Beds
3 Baths
1,848 SqFt
SOLD DATE : 04/29/2024
Key Details
Sold Price $320,000
Property Type Single Family Home
Sub Type Single Family Residence
Listing Status Sold
Purchase Type For Sale
Square Footage 1,848 sqft
Price per Sqft $173
Subdivision Griffey Estates
MLS Listing ID 2624092
Sold Date 04/29/24
Bedrooms 3
Full Baths 3
HOA Fees $30/mo
HOA Y/N Yes
Year Built 2020
Annual Tax Amount $2,206
Lot Size 9,147 Sqft
Acres 0.21
Lot Dimensions 62
Property Description
Everything you'll ever need and want; RANCH WITH BONUS & 3 FULL BATHS! This beautifully maintained home includes three bedrooms on the main level and a large sized bonus room with full bath and closet upstairs! The details of the home include granite countertops, off-white kitchen soft-close cabinets, LVP flooring, gas fireplace, and pull down shades throughout. Enjoy the backyard with a 6 foot tall privacy fence, and deck with rod iron railing. The front curb appeal is also on point with the blue craftsman style front door and grey highlights. The garage floor has epoxy and there's walk-in attic storage (it's those details that win you over!) Come and check out what's an ideal scenario- the look of new construction but with shades, fence, and fridge already included!
Location
State TN
County Montgomery County
Rooms
Main Level Bedrooms 3
Interior
Heating Electric, Heat Pump
Cooling Central Air, Electric
Flooring Carpet, Finished Wood, Tile
Fireplaces Number 1
Fireplace Y
Exterior
Garage Spaces 2.0
Utilities Available Electricity Available, Water Available
View Y/N false
Private Pool false
Building
Story 2
Sewer Public Sewer
Water Public
Structure Type Brick,Vinyl Siding
New Construction false
Schools
Elementary Schools West Creek Elementary School
Middle Schools Kenwood Middle School
High Schools Kenwood High School
Others
HOA Fee Include Trash
Senior Community false
Read Less Info
Want to know what your home might be worth? Contact us for a FREE valuation!

Our team is ready to help you sell your home for the highest possible price ASAP

© 2024 Listings courtesy of RealTrac as distributed by MLS GRID. All Rights Reserved.
"My job is to find and attract mastery-based agents to the office, protect the culture, and make sure everyone is happy! "






