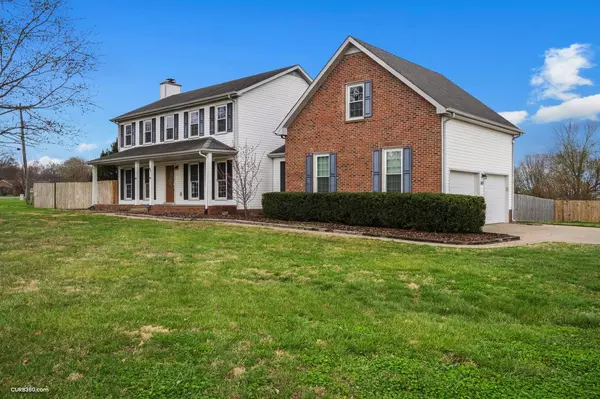$345,000
$355,000
2.8%For more information regarding the value of a property, please contact us for a free consultation.
3 Beds
3 Baths
2,510 SqFt
SOLD DATE : 04/26/2024
Key Details
Sold Price $345,000
Property Type Single Family Home
Sub Type Single Family Residence
Listing Status Sold
Purchase Type For Sale
Square Footage 2,510 sqft
Price per Sqft $137
Subdivision Plantation Estates
MLS Listing ID 2628714
Sold Date 04/26/24
Bedrooms 3
Full Baths 2
Half Baths 1
HOA Y/N No
Year Built 1994
Annual Tax Amount $2,064
Lot Size 0.700 Acres
Acres 0.7
Lot Dimensions 175
Property Description
This spacious home of 2,510 square feet is nestled on a generous corner lot of 0.70 acre in a peaceful cul-de-sac in the highly sought after Plantation Estates. Enjoy cozy moments in front of the wood-burning fireplace in the spacious living room. Kitchen is equipped with beautiful LG appliances, a large farmhouse sink with pull down sprayer faucet. Garage comes with protective floor mats, wall cabinets and tons of drop ceiling shelving. Separate dining room and spacious bonus room above the garage is suitable for all your gathering and entertainment needs. The home boasts flexible living spaces perfect for your unique needs and a primary bathroom with a separate tub and shower, and double sinks. Step outside to the fenced backyard with a sitting area, perfect for enjoying the fresh air. The interior has been freshly painted and the bedrooms and stairway received new carpet installation. Don't miss out on this wonderful opportunity!!
Location
State TN
County Montgomery County
Rooms
Main Level Bedrooms 3
Interior
Interior Features Ceiling Fan(s), Extra Closets, Walk-In Closet(s)
Heating Central
Cooling Central Air
Flooring Carpet, Laminate, Vinyl
Fireplaces Number 1
Fireplace Y
Appliance Microwave, Refrigerator
Exterior
Exterior Feature Garage Door Opener, Storage
Garage Spaces 2.0
Utilities Available Water Available
View Y/N false
Roof Type Shingle
Private Pool false
Building
Lot Description Corner Lot, Cul-De-Sac
Story 2
Sewer Public Sewer
Water Public
Structure Type Vinyl Siding
New Construction false
Schools
Elementary Schools Hazelwood Elementary
Middle Schools West Creek Middle
High Schools West Creek High
Others
Senior Community false
Read Less Info
Want to know what your home might be worth? Contact us for a FREE valuation!

Our team is ready to help you sell your home for the highest possible price ASAP

© 2024 Listings courtesy of RealTrac as distributed by MLS GRID. All Rights Reserved.
"My job is to find and attract mastery-based agents to the office, protect the culture, and make sure everyone is happy! "






