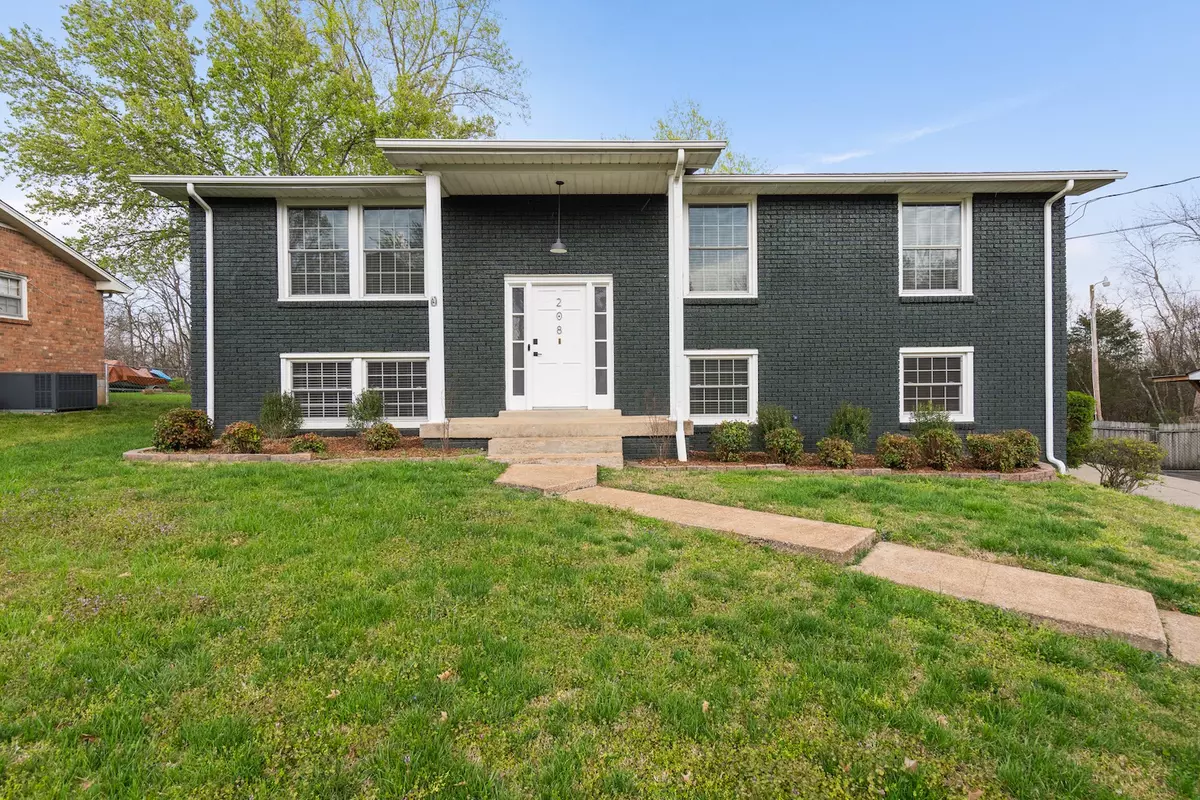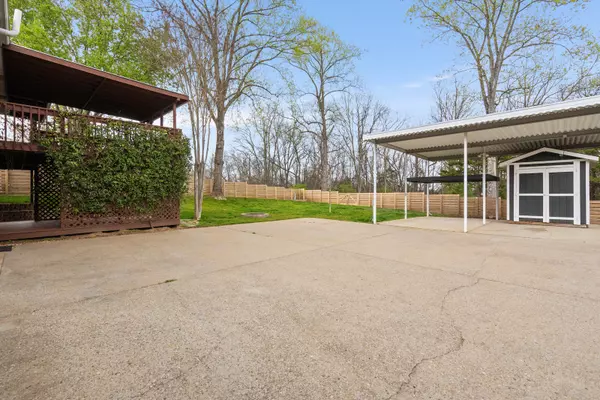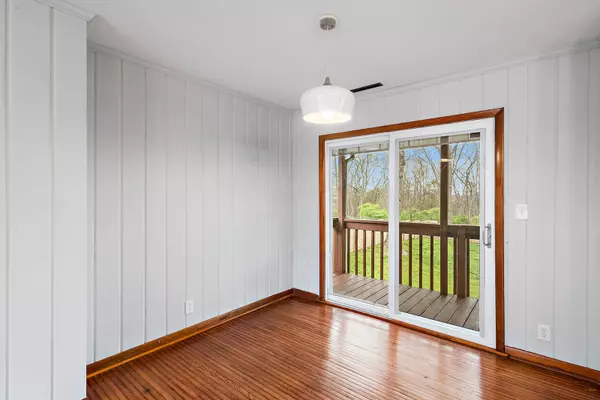$460,000
$445,000
3.4%For more information regarding the value of a property, please contact us for a free consultation.
4 Beds
2 Baths
2,200 SqFt
SOLD DATE : 04/25/2024
Key Details
Sold Price $460,000
Property Type Single Family Home
Sub Type Single Family Residence
Listing Status Sold
Purchase Type For Sale
Square Footage 2,200 sqft
Price per Sqft $209
Subdivision Hermitage Hills
MLS Listing ID 2634977
Sold Date 04/25/24
Bedrooms 4
Full Baths 2
HOA Y/N No
Year Built 1965
Annual Tax Amount $2,014
Lot Size 0.270 Acres
Acres 0.27
Lot Dimensions 80 X 144
Property Description
Nestled in a quiet, established neighborhood, this split level home has been meticulously cared for and tastefully updated. Step outside onto an inviting covered deck, ideal for entertaining or enjoying peaceful mornings with a cup of coffee. This property offers a quiet secluded experience with no neighbors to the east, just trees and opportunities to enjoy nature. The backyard boasts a newly built cedar fence, providing privacy and security for both family and pets alike. Inside, the main house exudes charm with its spacious layout, hardwood floors, and abundance of natural light. Enjoy a newly renovated upstairs bathroom, chef's kitchen, and open floor plan in the main living area while the mother-law-suite downstairs offers potential for additional income, a private space for guests, or recording studio. With its desirable amenities, move in readiness, and passive income potential, opportunities like this don't last long. Don't miss your chance to make this dream home your own.
Location
State TN
County Davidson County
Rooms
Main Level Bedrooms 3
Interior
Interior Features In-Law Floorplan, Smart Thermostat, Primary Bedroom Main Floor
Heating Electric
Cooling Central Air
Flooring Finished Wood, Laminate, Tile
Fireplace N
Appliance Dishwasher, Disposal, Dryer, Microwave, Refrigerator, Washer
Exterior
Exterior Feature Garage Door Opener, Storage
Garage Spaces 1.0
Utilities Available Electricity Available, Water Available
View Y/N false
Private Pool false
Building
Story 2
Sewer Public Sewer
Water Public
Structure Type Brick
New Construction false
Schools
Elementary Schools Hermitage Elementary
Middle Schools Donelson Middle
High Schools Mcgavock Comp High School
Others
Senior Community false
Read Less Info
Want to know what your home might be worth? Contact us for a FREE valuation!

Our team is ready to help you sell your home for the highest possible price ASAP

© 2024 Listings courtesy of RealTrac as distributed by MLS GRID. All Rights Reserved.

"My job is to find and attract mastery-based agents to the office, protect the culture, and make sure everyone is happy! "






