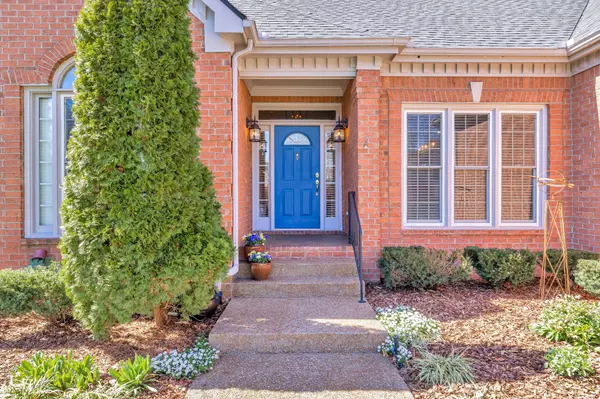$805,000
$799,000
0.8%For more information regarding the value of a property, please contact us for a free consultation.
3 Beds
3 Baths
2,808 SqFt
SOLD DATE : 04/18/2024
Key Details
Sold Price $805,000
Property Type Single Family Home
Sub Type Single Family Residence
Listing Status Sold
Purchase Type For Sale
Square Footage 2,808 sqft
Price per Sqft $286
Subdivision Polk Place Sec 7
MLS Listing ID 2629087
Sold Date 04/18/24
Bedrooms 3
Full Baths 2
Half Baths 1
HOA Fees $36/ann
HOA Y/N Yes
Year Built 1998
Annual Tax Amount $3,382
Lot Size 10,018 Sqft
Acres 0.23
Lot Dimensions 73 X 140
Property Description
Finally a stylish traditional one level home in the center of the quiet sought-after Polk Place community only 5 minutes from Historic Downtown Franklin. All Hardwood! 12 Ft. Ceilings in main areas. Dedicated home office. Kitchen has been completely updated with quartz countertops, farm sink and high-end stainless appliances. Updated lighting in the formal dining. The breakfast Rm. and coffee bar overlook the very private, lush landscaped back yard. There is also a screened room & separate patio and a storm shelter. The owners suite has a double tray ceiling and the primary bath suite has been updated w/ basket weave wall tile, separate shower w/ glass enclosure and whirlpool tub. This is a split floor plan w/ Jack & Jill bath connecting the other 2 bedrooms. Large upstairs bonus Rm. New Roof in 2021! Pella Windows! This is a community of all brick homes, sidewalks, a pool and 2 ponds stocked w/fish plus fountains! TV's, pot rack, washer/dryer & fridge convey. OPEN HOUSE SUNDAY 2-4!
Location
State TN
County Williamson County
Rooms
Main Level Bedrooms 3
Interior
Interior Features High Ceilings, Water Filter, Primary Bedroom Main Floor
Heating Central, Natural Gas
Cooling Central Air, Electric
Flooring Finished Wood, Tile
Fireplaces Number 1
Fireplace Y
Appliance Dishwasher, Disposal, Dryer, Refrigerator, Washer
Exterior
Garage Spaces 2.0
Utilities Available Electricity Available, Water Available
View Y/N false
Private Pool false
Building
Story 1
Sewer Public Sewer
Water Public
Structure Type Brick,Hardboard Siding
New Construction false
Schools
Elementary Schools Franklin Elementary
Middle Schools Freedom Middle School
High Schools Centennial High School
Others
HOA Fee Include Recreation Facilities
Senior Community false
Read Less Info
Want to know what your home might be worth? Contact us for a FREE valuation!

Our team is ready to help you sell your home for the highest possible price ASAP

© 2024 Listings courtesy of RealTrac as distributed by MLS GRID. All Rights Reserved.
"My job is to find and attract mastery-based agents to the office, protect the culture, and make sure everyone is happy! "






