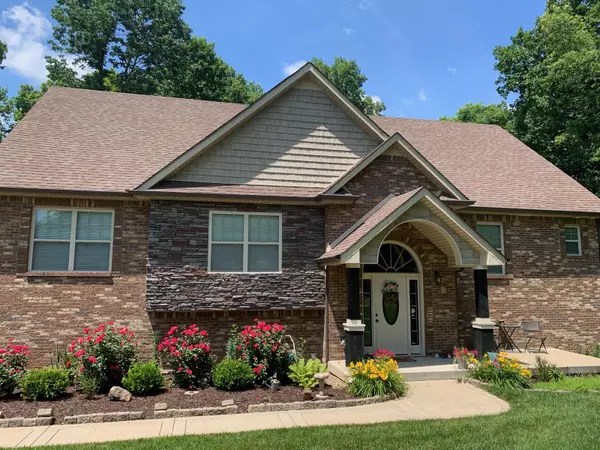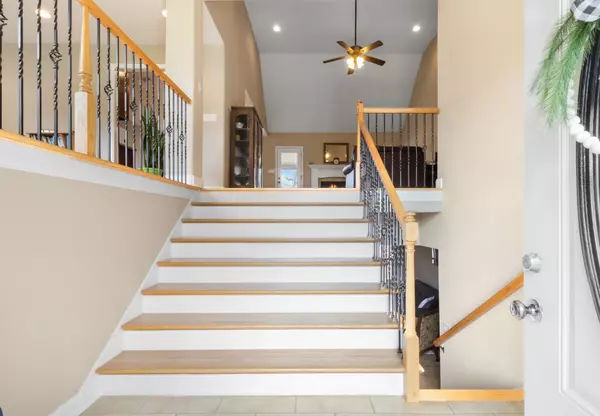$514,900
$514,900
For more information regarding the value of a property, please contact us for a free consultation.
5 Beds
3 Baths
2,790 SqFt
SOLD DATE : 04/11/2024
Key Details
Sold Price $514,900
Property Type Single Family Home
Sub Type Single Family Residence
Listing Status Sold
Purchase Type For Sale
Square Footage 2,790 sqft
Price per Sqft $184
Subdivision Salem Ridge Estates
MLS Listing ID 2624187
Sold Date 04/11/24
Bedrooms 5
Full Baths 3
HOA Y/N No
Year Built 2015
Annual Tax Amount $2,657
Lot Size 3.200 Acres
Acres 3.2
Property Description
A Rare Find! Stunning Home w/ Lots of Upgrades On Over 3 Acres of Land! Country & City Living! Wood Flooring Throughout Main Level w/ Tile in All Wet Areas & Tile Throughout Basement Level! NO CARPET! Custom Wood Shelving Throughout! Spacious Living Room w/ a High Ceiling, Recessed Lighting & a Gas Fireplace! Kitchen Features a Wrap Around Bar Top, Stainless Steel Appliances, a Double Oven Range, Granite Countertops, Tile Backsplash & Eat-in Area! Large Formal Dining Room w/ a Tray Ceiling! Spacious Primary Bedroom Features a Double Tray Ceiling, Recessed Lighting, Double Vanities w/ a Cosmetic Vanity, Garden Tub, Tile Shower & a Huge Walk-In-Closet! Large Rec Room in Basement w/ a Tray Ceiling & Access to the Backyard! Both Guest Rooms in the Basement Have Walk-In-Closets! Spacious Laundry Room w/ Cabinets! Storage Room Under Stairs w/ Access to Additional Storage! Huge Garage Could Fit 3 Cars! Large Covered Deck & Covered Patio-Perfect for Enjoying the Private Wooded Backyard!
Location
State TN
County Montgomery County
Rooms
Main Level Bedrooms 3
Interior
Interior Features Air Filter, Ceiling Fan(s), Entry Foyer, Extra Closets, Walk-In Closet(s)
Heating Central, Electric
Cooling Central Air, Electric
Flooring Finished Wood, Tile
Fireplace N
Appliance Dishwasher, Disposal, Microwave, Refrigerator
Exterior
Exterior Feature Garage Door Opener
Garage Spaces 2.0
Utilities Available Electricity Available, Water Available
View Y/N false
Roof Type Shingle
Private Pool false
Building
Lot Description Wooded
Story 2
Sewer Septic Tank
Water Private
Structure Type Brick,Vinyl Siding
New Construction false
Schools
Elementary Schools Cumberland Heights Elementary
Middle Schools Montgomery Central Middle
High Schools Montgomery Central High
Others
Senior Community false
Read Less Info
Want to know what your home might be worth? Contact us for a FREE valuation!

Our team is ready to help you sell your home for the highest possible price ASAP

© 2025 Listings courtesy of RealTrac as distributed by MLS GRID. All Rights Reserved.
"My job is to find and attract mastery-based agents to the office, protect the culture, and make sure everyone is happy! "






