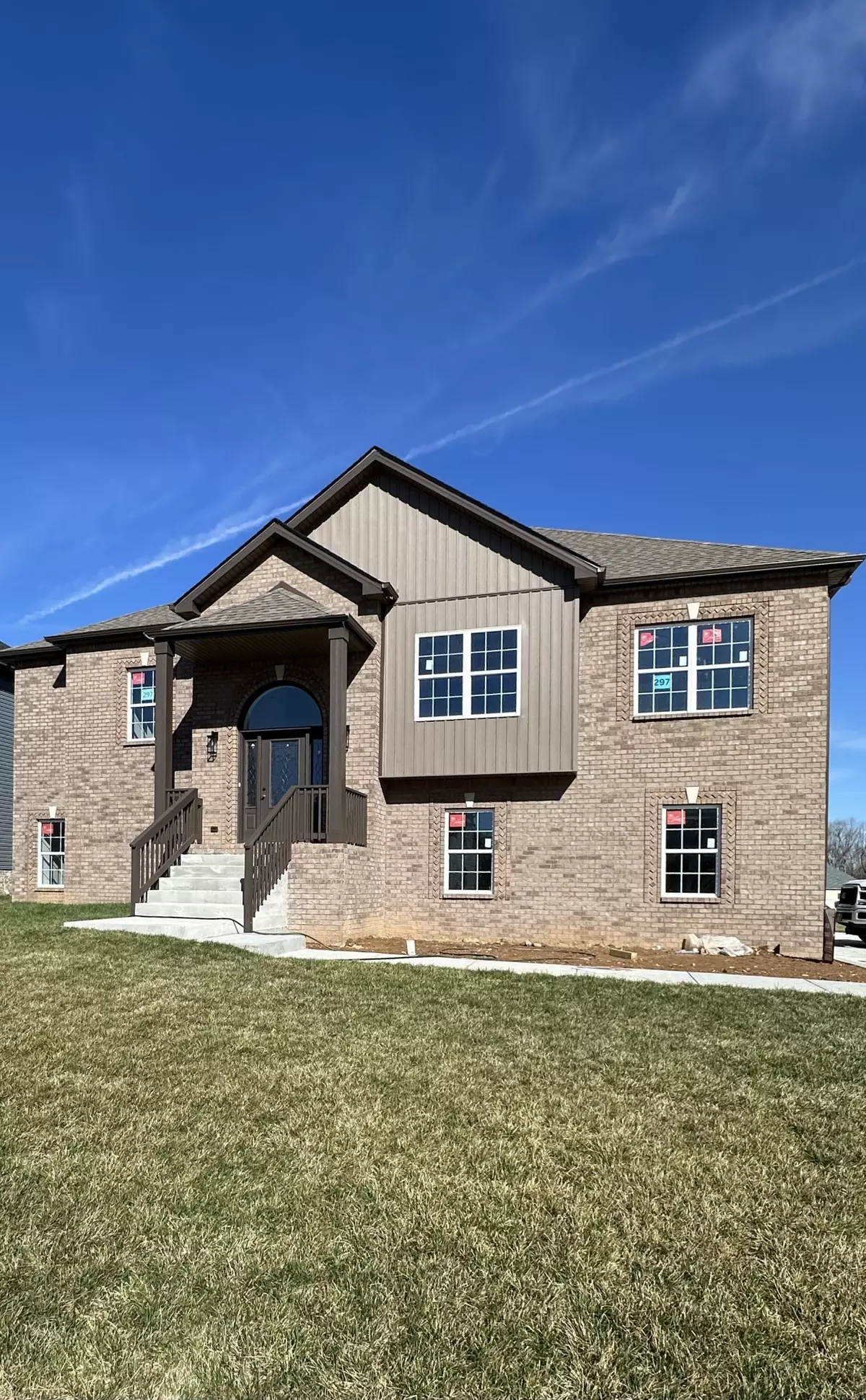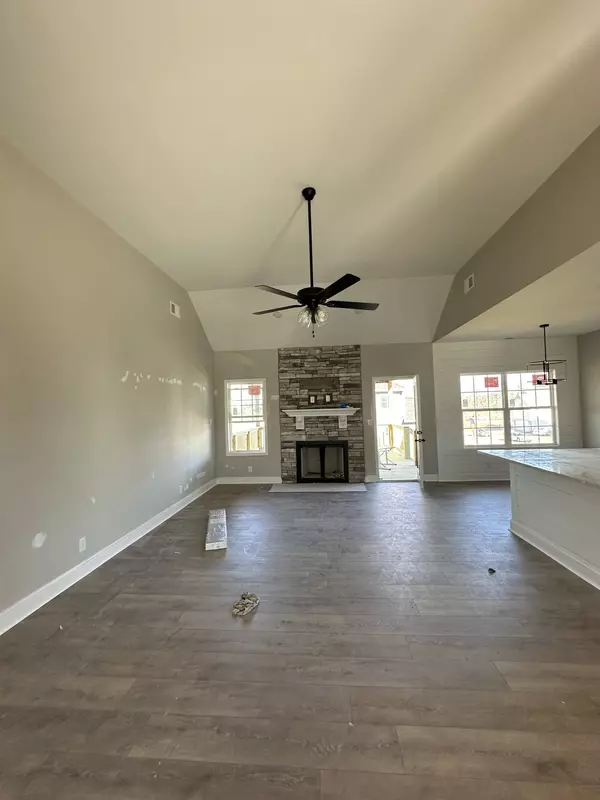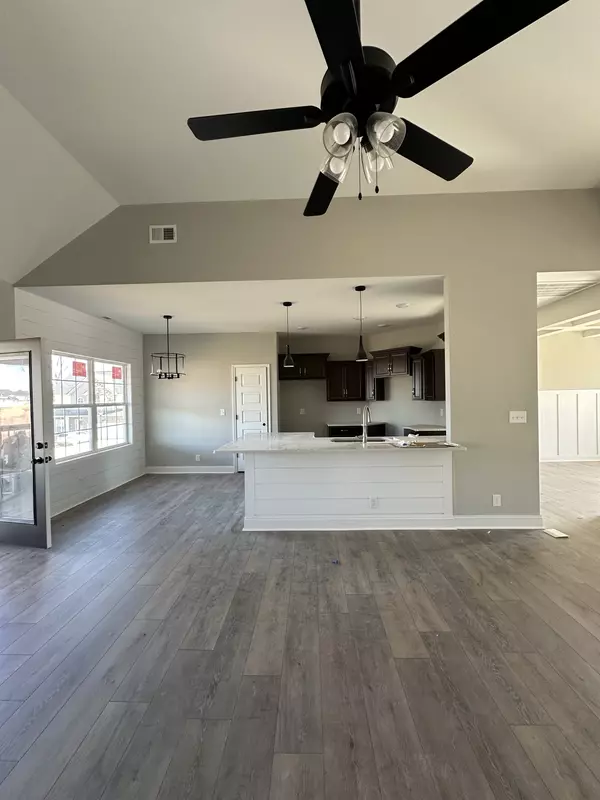$450,000
$450,000
For more information regarding the value of a property, please contact us for a free consultation.
5 Beds
4 Baths
2,820 SqFt
SOLD DATE : 04/04/2024
Key Details
Sold Price $450,000
Property Type Single Family Home
Sub Type Single Family Residence
Listing Status Sold
Purchase Type For Sale
Square Footage 2,820 sqft
Price per Sqft $159
Subdivision Griffey Estates
MLS Listing ID 2582248
Sold Date 04/04/24
Bedrooms 5
Full Baths 3
Half Baths 1
HOA Fees $30/mo
HOA Y/N Yes
Year Built 2023
Annual Tax Amount $3,600
Property Description
Nestled on a charming corner lot, this inviting split foyer residence beckons you with its spacious design and versatile layout. As you step inside, three cozy bedrooms and two well-appointed bathrooms await, providing a comfortable and convenient living experience. The open kitchen effortlessly flows into the welcoming living room, fostering an atmosphere of togetherness, while a formal dining room sets the stage for intimate gatherings and memorable meals. Journey downstairs to discover a sprawling rec room, perfect for entertainment and relaxation, along with two additional bedrooms and a full bathroom, ensuring ample space for family, friends, and guests. With its abundant room and versatile layout, this home offers a warm embrace and the promise of cherished moments for all who enter.
Location
State TN
County Montgomery County
Rooms
Main Level Bedrooms 3
Interior
Heating Central
Cooling Central Air
Flooring Carpet, Laminate, Tile
Fireplaces Number 1
Fireplace Y
Appliance Dishwasher, Disposal, Microwave
Exterior
Garage Spaces 3.0
Utilities Available Water Available
View Y/N false
Roof Type Shingle
Private Pool false
Building
Story 2
Sewer Public Sewer
Water Public
Structure Type Brick,Vinyl Siding
New Construction true
Schools
Elementary Schools West Creek Elementary School
Middle Schools Kenwood Middle School
High Schools Kenwood High School
Others
HOA Fee Include Trash
Senior Community false
Read Less Info
Want to know what your home might be worth? Contact us for a FREE valuation!

Our team is ready to help you sell your home for the highest possible price ASAP

© 2024 Listings courtesy of RealTrac as distributed by MLS GRID. All Rights Reserved.
"My job is to find and attract mastery-based agents to the office, protect the culture, and make sure everyone is happy! "






