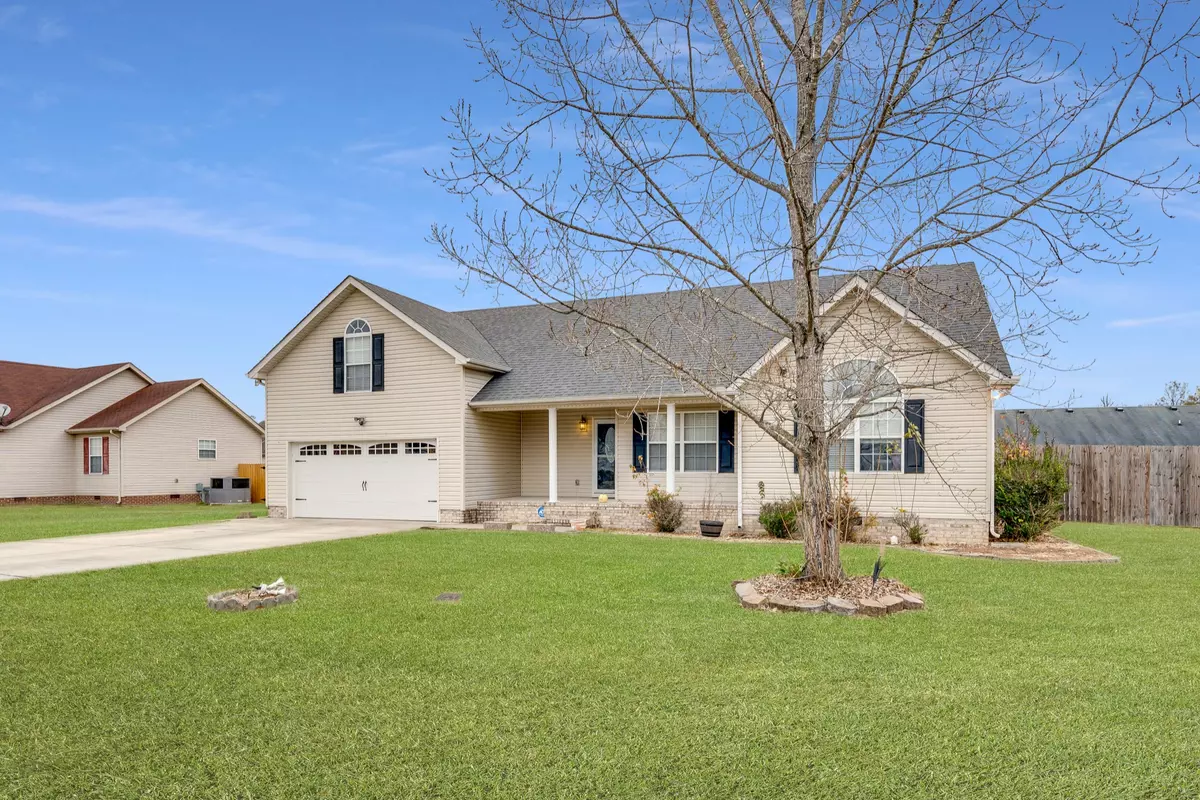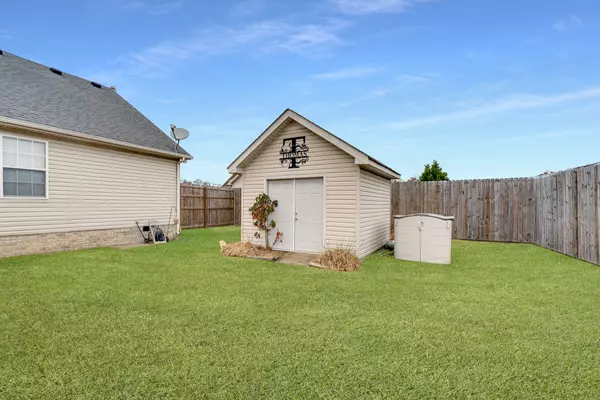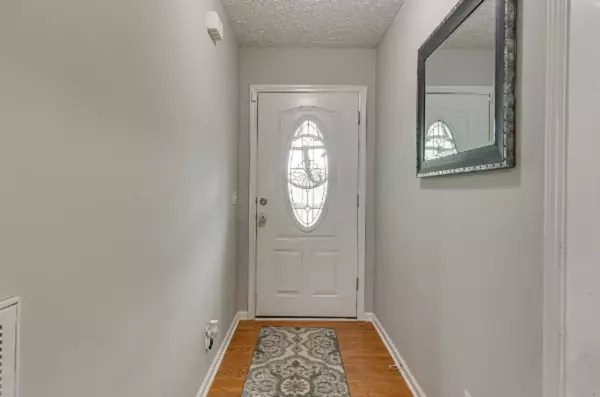$320,000
$320,000
For more information regarding the value of a property, please contact us for a free consultation.
3 Beds
2 Baths
1,975 SqFt
SOLD DATE : 04/04/2024
Key Details
Sold Price $320,000
Property Type Single Family Home
Sub Type Single Family Residence
Listing Status Sold
Purchase Type For Sale
Square Footage 1,975 sqft
Price per Sqft $162
Subdivision Indian Springs
MLS Listing ID 2594901
Sold Date 04/04/24
Bedrooms 3
Full Baths 2
HOA Y/N No
Year Built 2007
Annual Tax Amount $2,104
Lot Size 0.320 Acres
Acres 0.32
Lot Dimensions 108.32X145.19 IRR
Property Description
Welcome to 568 Indian Springs! This stunning property offers a perfect blend of style and functionality. With its generously proportioned rooms and a palette of neutral tones, this home provides a warm and inviting atmosphere. The living room is a true highlight, featuring a high ceilings and elegant hardwood flooring that adds a touch of sophistication. The well-appointed kitchen is a chef's dream, complete with a charming tile backsplash and a cozy eat-in area. Whether you're hosting a dinner party or enjoying a quiet meal with family, this kitchen is sure to impress. With its beautiful backyard and ample space, this home is perfect for those who love to entertain or simply relax outdoors. Upstairs there is a spacious bonus room where you could hold family movie night. Don't miss out on the opportunity to make this your dream home!
Location
State TN
County Coffee County
Rooms
Main Level Bedrooms 3
Interior
Interior Features Air Filter, Ceiling Fan(s), Storage, Walk-In Closet(s), High Speed Internet
Heating Central
Cooling Central Air
Flooring Carpet, Finished Wood, Vinyl
Fireplace N
Appliance Dishwasher, Microwave, Refrigerator
Exterior
Exterior Feature Garage Door Opener
Garage Spaces 2.0
Utilities Available Water Available
View Y/N false
Roof Type Asphalt
Private Pool false
Building
Lot Description Level
Story 2
Sewer Public Sewer
Water Public
Structure Type Vinyl Siding
New Construction false
Schools
Elementary Schools Westwood Elementary
Middle Schools West Middle School
High Schools Coffee County Central High School
Others
Senior Community false
Read Less Info
Want to know what your home might be worth? Contact us for a FREE valuation!

Our team is ready to help you sell your home for the highest possible price ASAP

© 2024 Listings courtesy of RealTrac as distributed by MLS GRID. All Rights Reserved.
"My job is to find and attract mastery-based agents to the office, protect the culture, and make sure everyone is happy! "






