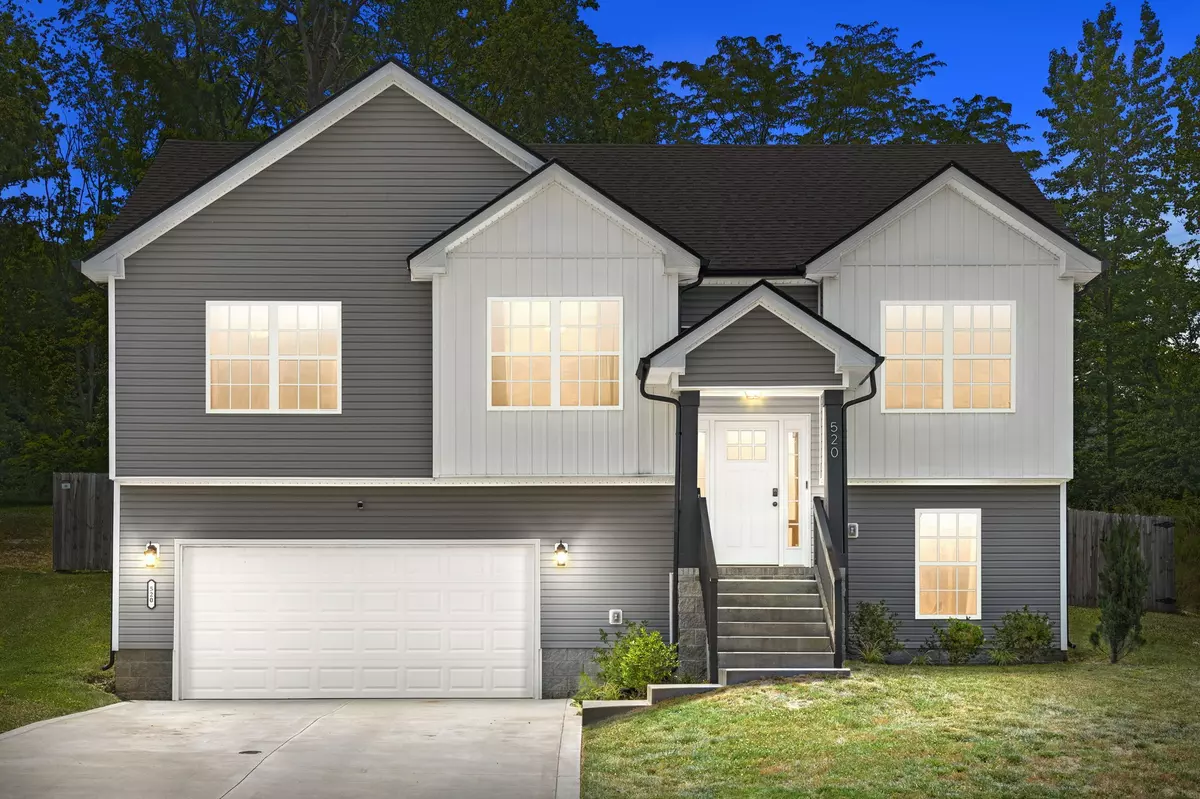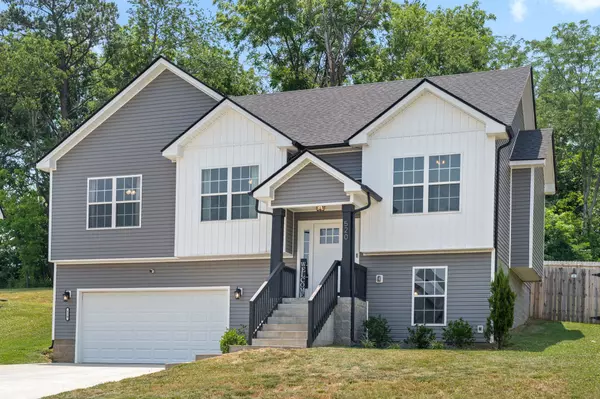$315,000
$315,000
For more information regarding the value of a property, please contact us for a free consultation.
3 Beds
3 Baths
1,941 SqFt
SOLD DATE : 04/02/2024
Key Details
Sold Price $315,000
Property Type Single Family Home
Sub Type Single Family Residence
Listing Status Sold
Purchase Type For Sale
Square Footage 1,941 sqft
Price per Sqft $162
Subdivision Chestnut Hill
MLS Listing ID 2607078
Sold Date 04/02/24
Bedrooms 3
Full Baths 3
HOA Fees $35/mo
HOA Y/N Yes
Year Built 2020
Annual Tax Amount $2,310
Lot Size 8,276 Sqft
Acres 0.19
Lot Dimensions 53
Property Description
Need a New Home by Mid April? We have the ONE for YOU! Nestled in the charming Chestnut Hills Subdivision, this home features 3 beds, 3 baths, formal dining, large bonus & an oversized 2 car garage. Open concept floor plan offers an inviting, spacious & functional main living area- making this home perfect for every occasion. Large kitchen w/ granite, backsplash & SS appliances. Living room is complete w/ Vaulted ceilings, tons of natural light & a shiplap fireplace- ideal for movie nights or game nights w/ the whole crew. Need extra space? This beauty has you covered! The lower level flex space gives you room for so many activities & endless possibilities to transform the space into whatever your heart desires. Spend your evenings relaxing on the covered deck overlooking the privacy fenced tree lined backyard. Location? Perfection! Close to Ft. Campbell, schools & shopping- you'll have everything you need at your fingertips. Come see for yourself why this gem is the ONE for you.
Location
State TN
County Montgomery County
Rooms
Main Level Bedrooms 3
Interior
Interior Features Air Filter, Ceiling Fan(s), Extra Closets, Storage, Walk-In Closet(s), Entry Foyer
Heating Central, Electric
Cooling Central Air, Electric
Flooring Carpet, Laminate, Tile
Fireplaces Number 1
Fireplace Y
Appliance Dishwasher, Disposal, Microwave, Refrigerator
Exterior
Exterior Feature Garage Door Opener
Garage Spaces 2.0
Utilities Available Electricity Available, Water Available
View Y/N false
Roof Type Shingle
Private Pool false
Building
Story 2
Sewer Public Sewer
Water Public
Structure Type Vinyl Siding
New Construction false
Schools
Elementary Schools Liberty Elementary
Middle Schools New Providence Middle
High Schools Northwest High School
Others
HOA Fee Include Trash
Senior Community false
Read Less Info
Want to know what your home might be worth? Contact us for a FREE valuation!

Our team is ready to help you sell your home for the highest possible price ASAP

© 2024 Listings courtesy of RealTrac as distributed by MLS GRID. All Rights Reserved.
"My job is to find and attract mastery-based agents to the office, protect the culture, and make sure everyone is happy! "






