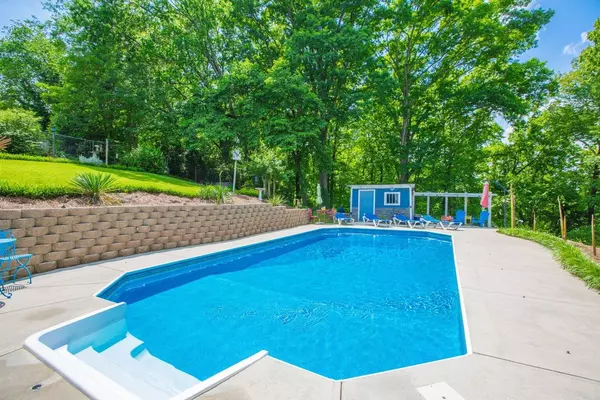$530,000
$499,000
6.2%For more information regarding the value of a property, please contact us for a free consultation.
5 Beds
5 Baths
3,488 SqFt
SOLD DATE : 04/02/2024
Key Details
Sold Price $530,000
Property Type Single Family Home
Sub Type Single Family Residence
Listing Status Sold
Purchase Type For Sale
Square Footage 3,488 sqft
Price per Sqft $151
Subdivision Westview
MLS Listing ID 2625863
Sold Date 04/02/24
Bedrooms 5
Full Baths 4
Half Baths 1
HOA Y/N No
Year Built 1920
Annual Tax Amount $4,429
Lot Size 0.690 Acres
Acres 0.69
Lot Dimensions 100x300
Property Description
This gorgeous 1920's 5 bedroom/3.5 bath home has been meticulously cared for and has several modern day features such as new plumbing, tankless water heater, and updated electrical. Great care was taken in preserving the original features of this home. You will notice the very detailed trim work throughout the house. You will also notice the grand staircase leading to the upstairs. The home also has new windows throughout however the day room has the original glass windows. The kitchen is rather large and has plenty of cabinet space along with granite counter tops. Recessed lighting is abundant in the kitchen along with the original tin ceiling. Modern appliances have been installed in the kitchen and a more than adequate exhaust vent is above the stove. Summertime is almost here and you will love the pool and patio area that is great for fun and entertainment. The porch can easily be accessed from the kitchen and is a great place for dining outside and enjoying the great outdoors. Upon entering the home you will love the beautiful original hardwood flooring that flows throughout. The living room is great for family gatherings and you will enjoy the cozy fireplace. Each bedroom has plenty of space for all of your furniture along with plenty of closet space. The bathrooms in the home have the period correct tile work and the fixtures fitting the time period of the home. The basement is a full basement and would be great for a workshop/ crafts area/ or workout area. There is another full bathroom in the basement as well. There is a 2 car garage on the basement level and in addition, there is also a large carport that is perfect for parking your boat or motorhome under. This home is below comps and is being offered as is. Schedule your appointment today before it is sold!
Location
State TN
County Hamilton County
Interior
Interior Features Entry Foyer, High Ceilings, Walk-In Closet(s)
Heating Central, Electric
Cooling Central Air, Electric
Flooring Finished Wood
Fireplaces Number 1
Fireplace Y
Appliance Microwave, Disposal, Dishwasher
Exterior
Garage Spaces 2.0
Pool In Ground
Utilities Available Electricity Available, Water Available
View Y/N false
Roof Type Asphalt
Private Pool true
Building
Lot Description Level, Sloped
Story 2
Water Public
Structure Type Other
New Construction false
Schools
Elementary Schools East Ridge Elementary School
Middle Schools East Ridge Middle School
High Schools East Ridge High School
Others
Senior Community false
Read Less Info
Want to know what your home might be worth? Contact us for a FREE valuation!

Our team is ready to help you sell your home for the highest possible price ASAP

© 2024 Listings courtesy of RealTrac as distributed by MLS GRID. All Rights Reserved.
"My job is to find and attract mastery-based agents to the office, protect the culture, and make sure everyone is happy! "






