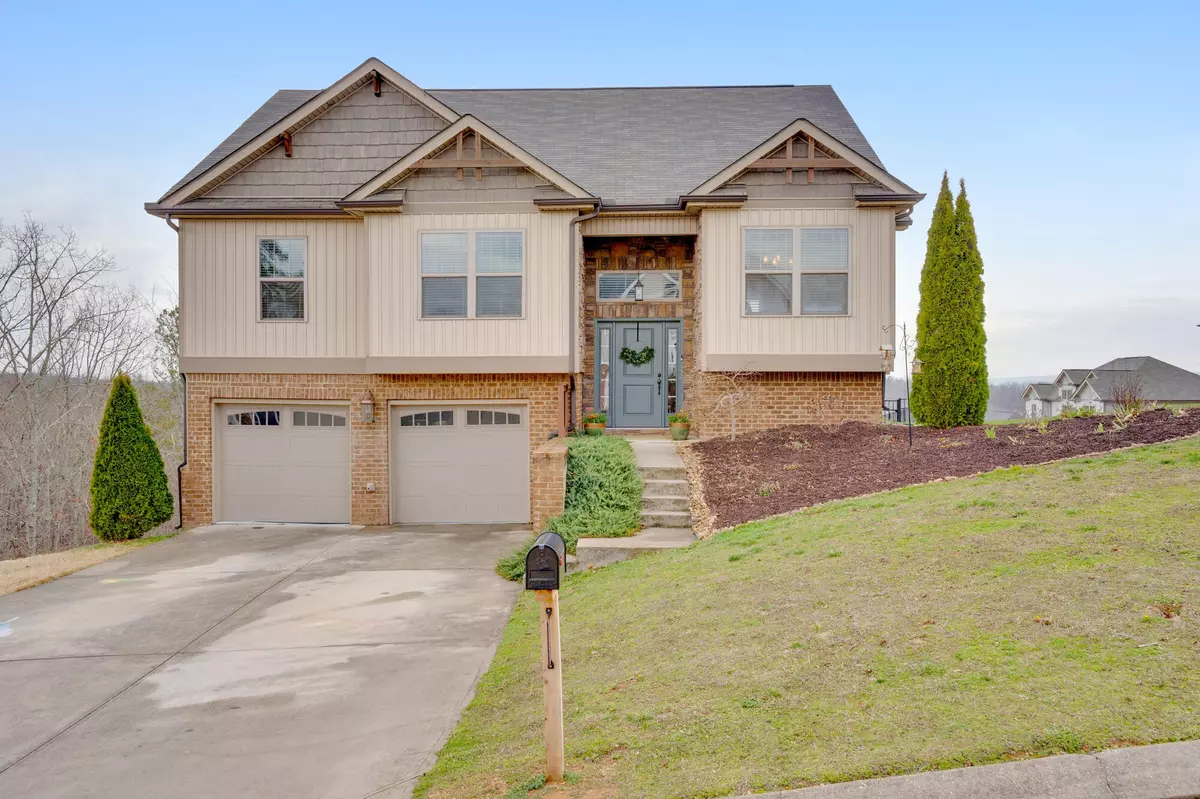$425,000
$425,000
For more information regarding the value of a property, please contact us for a free consultation.
4 Beds
3 Baths
2,092 SqFt
SOLD DATE : 03/28/2024
Key Details
Sold Price $425,000
Property Type Single Family Home
Sub Type Single Family Residence
Listing Status Sold
Purchase Type For Sale
Square Footage 2,092 sqft
Price per Sqft $203
Subdivision Hamilton On Hunter
MLS Listing ID 2624177
Sold Date 03/28/24
Bedrooms 4
Full Baths 3
HOA Y/N No
Year Built 2016
Annual Tax Amount $1,591
Lot Size 10,454 Sqft
Acres 0.24
Lot Dimensions 81.94X100
Property Description
Welcome to your new home in Ooltewah, located in the Hamilton on Hunter subdivision. This 4-bedroom, 3-bathroom gem is move-in ready, immaculately maintained, and offers a range of updates. Step inside to find new hardwood flooring downstairs in a beautiful herringbone at the entryway. The spacious rooms are filled with natural light, perfect for family gatherings. The primary bedroom on the main level comes with two closets, providing ample storage, and boasts trey ceilings paired with richly painted walls. A gorgeously remodeled master shower boasts a heated towel rack, and other bathroom updates add a touch of luxury. This home features unique and custom murals that add a touch of stylish whimsy to the rooms. The downstairs bonus room is versatile, and suitable for various purposes and leads to a space which has been utilized as a fourth bedroom. New glass exterior doors with enclosed blinds offer easy access to the outdoors. Updates extend beyond the interior. A new mailbox and post enhance curb appeal, accompanied by a pollinator-friendly flower bed. This home also includes a two-car attached garage. Living in Ooltewah means enjoying the best of both worlds - the tranquility of the mountains and the vibrancy of Chattanooga. With proximity to outdoor and city amenities, this home location offers a balanced lifestyle. Don't miss the chance to make this well-cared-for residence your own. Schedule a showing and experience the comfort of living in Ooltewah!
Location
State TN
County Hamilton County
Interior
Interior Features Open Floorplan, Walk-In Closet(s)
Heating Central
Cooling Central Air
Flooring Finished Wood, Tile
Fireplaces Number 1
Fireplace Y
Appliance Refrigerator, Dishwasher
Exterior
Garage Spaces 2.0
Utilities Available Water Available
View Y/N false
Roof Type Other
Private Pool false
Building
Lot Description Sloped, Corner Lot
Story 2
Water Public
Structure Type Other
New Construction false
Schools
Elementary Schools Wallace A. Smith Elementary School
Middle Schools Hunter Middle School
High Schools Ooltewah High School
Others
Senior Community false
Read Less Info
Want to know what your home might be worth? Contact us for a FREE valuation!

Our team is ready to help you sell your home for the highest possible price ASAP

© 2025 Listings courtesy of RealTrac as distributed by MLS GRID. All Rights Reserved.
"My job is to find and attract mastery-based agents to the office, protect the culture, and make sure everyone is happy! "






