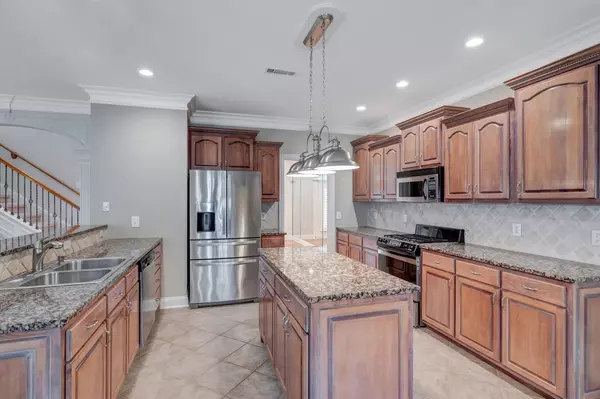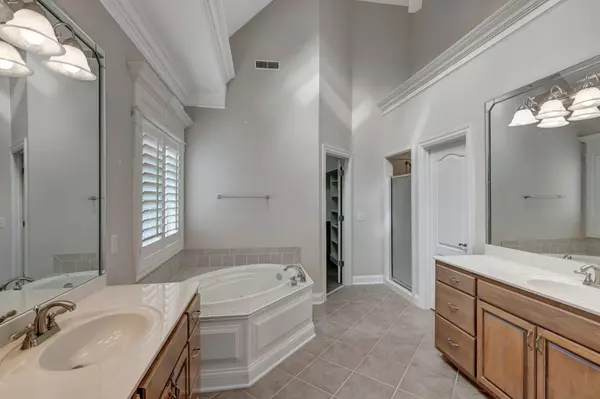$965,000
$969,000
0.4%For more information regarding the value of a property, please contact us for a free consultation.
3 Beds
4 Baths
3,125 SqFt
SOLD DATE : 03/25/2024
Key Details
Sold Price $965,000
Property Type Single Family Home
Sub Type Single Family Residence
Listing Status Sold
Purchase Type For Sale
Square Footage 3,125 sqft
Price per Sqft $308
Subdivision Ashton Park Sec 1
MLS Listing ID 2625393
Sold Date 03/25/24
Bedrooms 3
Full Baths 3
Half Baths 1
HOA Fees $143/mo
HOA Y/N Yes
Year Built 2003
Annual Tax Amount $3,326
Lot Size 10,018 Sqft
Acres 0.23
Lot Dimensions 73 X 135
Property Description
Lovely one-owner home in sought after Ashton Park. Refreshed with new paint in interior, exterior and garage, new carpet in primary suite and new lighting. Gorgeous wood trim throughout the house. No stairs from three-car garage into the home. Primary Suite has a large bath with separate vanities, whirlpool tub, shower and walk-in closet. The Eat-In Kitchen has a new gas range, granite countertops, loads of cabinets, prep island and walk-in pantry. A light-filled formal dining room and cozy living room/office with built-in bookshelves are off the front entry. Family room with fireplace and gas logs, laundry room and half-bath complete the first floor. The second floor has two bedrooms (one ensuite), bonus room (or 4th bedroom), and landing area perfect for workout/hangout space and an additional bath. Professional landscaping and irrigation. Located adjacent to park-like common area. Additional photos coming soon.
Location
State TN
County Williamson County
Rooms
Main Level Bedrooms 1
Interior
Interior Features Entry Foyer, Extra Closets, Pantry, Walk-In Closet(s), Primary Bedroom Main Floor
Heating Central, Natural Gas
Cooling Central Air, Electric
Flooring Carpet, Finished Wood, Tile
Fireplaces Number 1
Fireplace Y
Appliance Dishwasher, Disposal, Microwave, Refrigerator
Exterior
Exterior Feature Irrigation System
Garage Spaces 3.0
Utilities Available Electricity Available, Water Available
View Y/N false
Roof Type Asphalt
Private Pool false
Building
Story 2
Sewer Public Sewer
Water Public
Structure Type Brick
New Construction false
Schools
Elementary Schools Kenrose Elementary
Middle Schools Woodland Middle School
High Schools Ravenwood High School
Others
HOA Fee Include Maintenance Grounds
Senior Community false
Read Less Info
Want to know what your home might be worth? Contact us for a FREE valuation!

Our team is ready to help you sell your home for the highest possible price ASAP

© 2024 Listings courtesy of RealTrac as distributed by MLS GRID. All Rights Reserved.

"My job is to find and attract mastery-based agents to the office, protect the culture, and make sure everyone is happy! "






