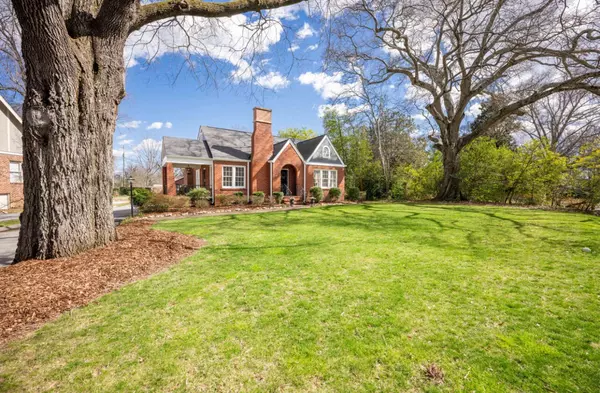$490,000
$484,000
1.2%For more information regarding the value of a property, please contact us for a free consultation.
4 Beds
3 Baths
2,200 SqFt
SOLD DATE : 03/21/2024
Key Details
Sold Price $490,000
Property Type Single Family Home
Sub Type Single Family Residence
Listing Status Sold
Purchase Type For Sale
Square Footage 2,200 sqft
Price per Sqft $222
Subdivision Belvoir Place
MLS Listing ID 2633592
Sold Date 03/21/24
Bedrooms 4
Full Baths 3
HOA Y/N No
Year Built 1930
Annual Tax Amount $2,917
Lot Size 0.270 Acres
Acres 0.27
Lot Dimensions 104.3X172.5
Property Description
*** HIGHEST AND BEST OFFER DUE BY 10AM 2/26/24 *** Welcome to an endless supply of charm and cozy elegance in gorgeous Belvoir Place. With curb appeal for days, the shady front lawn leads you up to the 1930s arched front door - and from there...it just gets better! So many updates have been made to bring this home into the 21st century while preserving the architecture and character from its youth. Rich oak floors span throughout the main living areas and bring warmth to every space. Both vintage and new windows have been installed and original ones reglazed and painted. Four bedrooms are on the main level with the primary offering an ensuite bath. All three bathrooms have new fixtures and tile for functionality and beauty while retaining the days gone by feel. The two (yes, two) fireplaces have gas logs (installed 4 years ago) so you can dine by firelight and snuggle up in the winter. With a crisp, clean kitchen that features stainless appliances, a gas range and sleek black counters, meals will come together easily to be served in the breakfast room, the gorgeous dining room or on the covered side porch where it's likely you'll stay long after the last bite. Bring your favorite book to the family room made extra cozy with exposed brick and beautiful lighting. A phenomenal amount of storage space is in the attic with more below in the basement. And here's a few more features you'll appreciate: a newer HVAC (3.5 years old), updated wiring, new exterior and interior paint and multiple new light fixtures. One thing you'll be glad wasn't replaced are the fantastic glass doorknobs! This truly is the sweetest home on Sweetbriar and with the perfect combination of yesteryear and today (and a location close to downtown and East Brainerd) you'll be smiling each time you walk through those arched doorways.
Location
State TN
County Hamilton County
Interior
Interior Features Open Floorplan, Primary Bedroom Main Floor
Heating Central, Natural Gas
Cooling Central Air
Fireplaces Number 2
Fireplace Y
Appliance Washer, Refrigerator, Dryer, Dishwasher
Exterior
Garage Spaces 2.0
Utilities Available Water Available
View Y/N false
Roof Type Asphalt
Private Pool false
Building
Story 1.5
Water Public
Structure Type Other,Brick
New Construction false
Schools
Elementary Schools East Ridge Elementary School
Middle Schools East Ridge Middle School
High Schools East Ridge High School
Others
Senior Community false
Read Less Info
Want to know what your home might be worth? Contact us for a FREE valuation!

Our team is ready to help you sell your home for the highest possible price ASAP

© 2024 Listings courtesy of RealTrac as distributed by MLS GRID. All Rights Reserved.
"My job is to find and attract mastery-based agents to the office, protect the culture, and make sure everyone is happy! "






