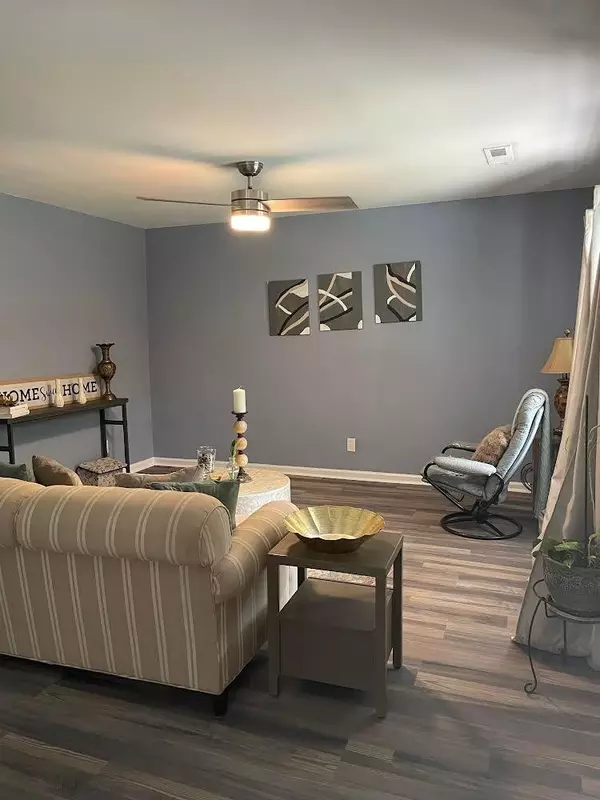$206,900
$206,900
For more information regarding the value of a property, please contact us for a free consultation.
2 Beds
1 Bath
1,225 SqFt
SOLD DATE : 10/07/2022
Key Details
Sold Price $206,900
Property Type Single Family Home
Sub Type Single Family Residence
Listing Status Sold
Purchase Type For Sale
Square Footage 1,225 sqft
Price per Sqft $168
Subdivision Birch Hill Homes
MLS Listing ID 2631427
Sold Date 10/07/22
Bedrooms 2
Full Baths 1
HOA Y/N No
Year Built 1985
Annual Tax Amount $371
Lot Size 0.740 Acres
Acres 0.74
Lot Dimensions 133.57 x 241.68
Property Description
Owner/agent Bring your highest and best Offer by Monday 8/29/22. Offers received will be replied to after 8:00 p.m. on Monday (8/29). Newly remodeled cozy cottage sits along a quiet street, surrounded by mature trees and overlooks Hawk's Creek. You'll enjoy its luxury vinyl tile flooring, freshly painted interior and exterior walls, granite countertops, and tiled shower with glass doors. It's spruced-up landscape gives the feeling of tranquility as you walk beneath the variety of tall, mature trees. 'Tis beauty that beckons—''Relax and rest here.'' Freshen up in the remodeled bathroom and be whisked to your dreams as you snooze in its spacious bedrooms under new LED lit ceiling fans. Newly poured and paved concrete driveway, new stainless steel kitchen appliances and sink, as well as granite countertop, new satin nickel electric and bathroom fixtures, new LVP flooring throughout all make for a fine hidden gem. And it's your find. Property also comes with a storage shed with metal roof and cement fiber siding in the backyard. Home was measured by an expert contractor with nearly 40 years experience building in the Greater Chattanooga area. Buyer to verify square footage. This home is a part of the recently platted Birch Hill Homes subdivision. There are presently no exclusive covenants and restrictions governing the subdivision.
Location
State TN
County Bradley County
Interior
Interior Features Open Floorplan
Heating Central, Electric
Cooling Central Air, Electric
Flooring Vinyl
Fireplace N
Appliance Refrigerator, Microwave, Dishwasher
Exterior
Utilities Available Electricity Available
View Y/N false
Roof Type Metal
Private Pool false
Building
Lot Description Level, Wooded, Other
Story 1
Sewer Septic Tank
Structure Type Other
New Construction false
Schools
Elementary Schools Prospect Elementary School
Middle Schools Lake Forest Middle School
High Schools Bradley Central High School
Others
Senior Community false
Read Less Info
Want to know what your home might be worth? Contact us for a FREE valuation!

Our team is ready to help you sell your home for the highest possible price ASAP

© 2025 Listings courtesy of RealTrac as distributed by MLS GRID. All Rights Reserved.
"My job is to find and attract mastery-based agents to the office, protect the culture, and make sure everyone is happy! "






