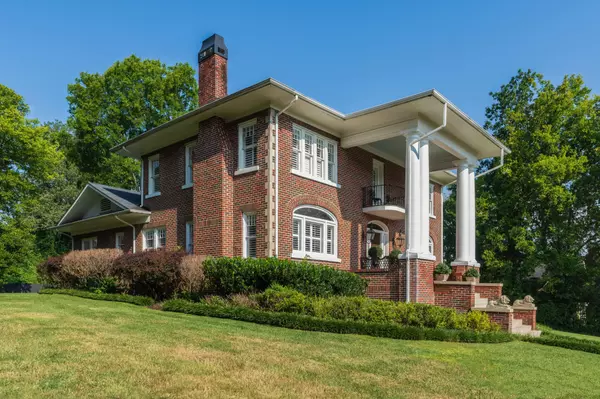$1,350,000
$1,500,000
10.0%For more information regarding the value of a property, please contact us for a free consultation.
5 Beds
3 Baths
4,002 SqFt
SOLD DATE : 03/15/2024
Key Details
Sold Price $1,350,000
Property Type Single Family Home
Sub Type Single Family Residence
Listing Status Sold
Purchase Type For Sale
Square Footage 4,002 sqft
Price per Sqft $337
Subdivision North Chatt Map No 1
MLS Listing ID 2558425
Sold Date 03/15/24
Bedrooms 5
Full Baths 3
HOA Y/N No
Year Built 1910
Annual Tax Amount $7,061
Lot Size 0.490 Acres
Acres 0.49
Lot Dimensions 175.1X147.5
Property Description
Built circa 1910 and situated on nearly a half-acre +/- lot in the heart of North Chattanooga, this stunning brick 5 bedroom, 3 bath home has been meticulously updated to reflect today's affinity for modern amenities while taking great care to pay homage to the period in which it was built. Some notable features include new and refinished hardwoods, new tile, solid doors, glass doorknobs, crown and dental moldings, wood windows, French doors, decorative period lighting, new fixtures, new railings, new wiring and plumbing, new baths, new appliances, new countertops, new plantations shutters, new paint inside and out, a recently finished basement area, new landscaping and so much more. Your tour begins with entry from the covered front porch with dramatic columns, new mosaic tile and the beautifully refurbished front door. The formal living room is to the left and has a gas fireplace and a large arched opening to the formal dining room. The dining room has a built-in hutch with intricate carvings that the seller had refinished and is truly a work of art. French doors lead to a sitting or breakfast room which adjoins the kitchen. The kitchen is well appointed with new marble countertops, custom cabinetry, imported 19th century tile backsplash, Viking appliances and an antique marble topped center island. An exterior door leads to a covered side porch with easy everyday access to the driveway and parking pads. Next to the kitchen you will find an office with a built-in corner desk and recently installed laundry closet. A hall guest bath services the 2 main level bedrooms and has a marble furniture vanity, tub/shower combo with tile surround and built-in linen cabinetry. A rear hall door leads to a covered patio or portico and parking area. Head upstairs where you will find 3 additional bedrooms, including the primary suite which has a new gas fireplace, the primary bath with new tile, new dual marble vanity, separate shower with new tile and glass, and a walk-in closet
Location
State TN
County Hamilton County
Rooms
Main Level Bedrooms 2
Interior
Interior Features High Ceilings, Walk-In Closet(s)
Heating Central, Electric, Natural Gas
Cooling Central Air, Electric
Flooring Finished Wood, Other, Tile
Fireplaces Number 2
Fireplace Y
Appliance Refrigerator, Dishwasher
Exterior
Exterior Feature Irrigation System
Utilities Available Electricity Available, Water Available
View Y/N false
Roof Type Other
Private Pool false
Building
Lot Description Level, Other
Story 2
Water Public
Structure Type Stucco,Brick
New Construction false
Schools
High Schools Red Bank High School
Others
Senior Community false
Read Less Info
Want to know what your home might be worth? Contact us for a FREE valuation!

Our team is ready to help you sell your home for the highest possible price ASAP

© 2024 Listings courtesy of RealTrac as distributed by MLS GRID. All Rights Reserved.
"My job is to find and attract mastery-based agents to the office, protect the culture, and make sure everyone is happy! "






