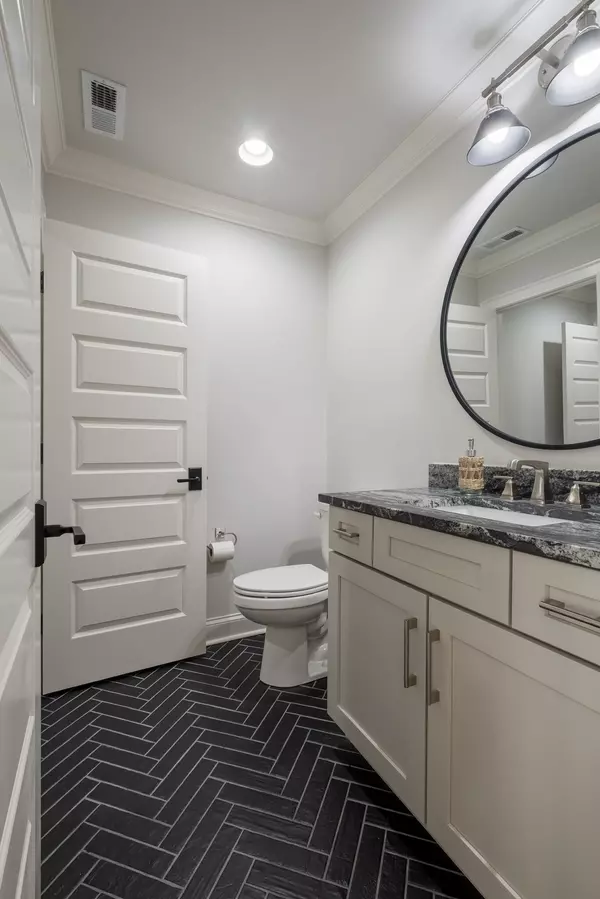$2,600,000
$2,699,000
3.7%For more information regarding the value of a property, please contact us for a free consultation.
4 Beds
6 Baths
5,800 SqFt
SOLD DATE : 03/06/2024
Key Details
Sold Price $2,600,000
Property Type Single Family Home
Sub Type Single Family Residence
Listing Status Sold
Purchase Type For Sale
Square Footage 5,800 sqft
Price per Sqft $448
Subdivision Ivan Creek
MLS Listing ID 2618954
Sold Date 03/06/24
Bedrooms 4
Full Baths 4
Half Baths 2
HOA Fees $140/mo
HOA Y/N Yes
Year Built 2020
Annual Tax Amount $6,786
Lot Size 1.310 Acres
Acres 1.31
Property Description
Embrace unparalleled luxury in this magnificent estate nestled on a sprawling 1.3 acre lot in the lush rolling hills of Williamson County. This custom-built home offers 4 generously sized bedrooms, 6 bathrooms, and bespoke amenities including cutting-edge home theater, a versatile bonus room, a dedicated home gym, and not one but two screened in entertainment areas with fireplaces. Revel in the entertainment-ready finished walkout basement, complete with garage door style transition to reveal your indoor/outdoor bar and grille. The property also features an undeveloped additional acre of land for unmatched privacy and outdoor enjoyment. With engineering plans prepared for an in-ground swimming pool already taken care of, your future oasis awaits your finishing touches.
Location
State TN
County Williamson County
Rooms
Main Level Bedrooms 2
Interior
Interior Features Air Filter, Ceiling Fan(s), Entry Foyer, Extra Closets, Pantry, Smart Appliance(s), Smart Light(s), Storage, Wet Bar, Primary Bedroom Main Floor
Heating Central
Cooling Central Air
Flooring Carpet, Finished Wood, Tile
Fireplaces Number 3
Fireplace Y
Appliance Dishwasher, Disposal, Microwave, Refrigerator
Exterior
Exterior Feature Garage Door Opener, Gas Grill, Smart Irrigation, Smart Light(s), Irrigation System
Garage Spaces 3.0
Utilities Available Water Available
View Y/N true
View Mountain(s)
Roof Type Shingle
Private Pool false
Building
Lot Description Views
Story 3
Sewer Septic Tank
Water Public
Structure Type Brick
New Construction false
Schools
Elementary Schools Creekside Elementary School
Middle Schools Fred J Page Middle School
High Schools Fred J Page High School
Others
HOA Fee Include Maintenance Grounds
Senior Community false
Read Less Info
Want to know what your home might be worth? Contact us for a FREE valuation!

Our team is ready to help you sell your home for the highest possible price ASAP

© 2024 Listings courtesy of RealTrac as distributed by MLS GRID. All Rights Reserved.
"My job is to find and attract mastery-based agents to the office, protect the culture, and make sure everyone is happy! "






