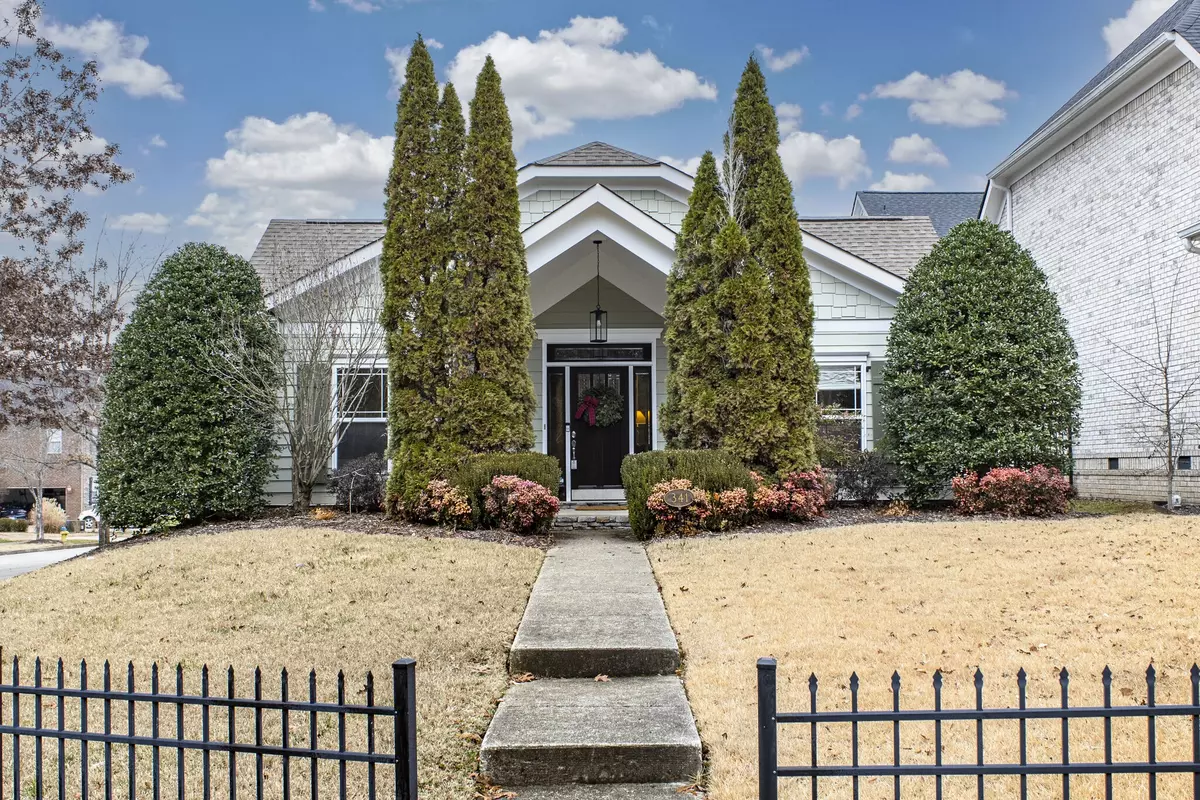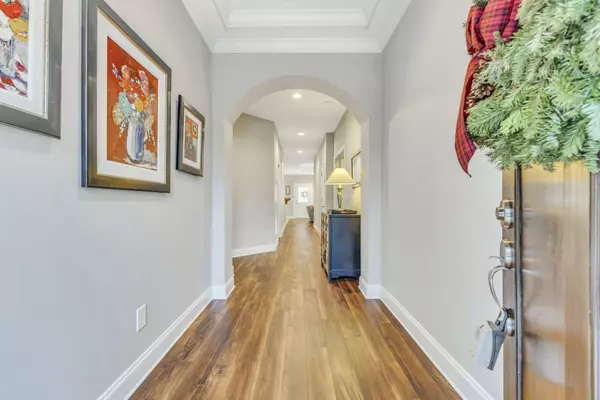$680,000
$700,000
2.9%For more information regarding the value of a property, please contact us for a free consultation.
3 Beds
2 Baths
1,989 SqFt
SOLD DATE : 02/23/2024
Key Details
Sold Price $680,000
Property Type Single Family Home
Sub Type Single Family Residence
Listing Status Sold
Purchase Type For Sale
Square Footage 1,989 sqft
Price per Sqft $341
Subdivision Willowsprings Sec 4
MLS Listing ID 2604119
Sold Date 02/23/24
Bedrooms 3
Full Baths 2
HOA Fees $198/mo
HOA Y/N Yes
Year Built 2007
Annual Tax Amount $2,504
Lot Size 10,454 Sqft
Acres 0.24
Lot Dimensions 52 X 175
Property Description
NEW PRICE!! Bring your BUYERS!! Situated just 3 miles from Downtown Franklin, this charming single-level Cottage is nestled on a corner lot in the serene backdrop of a quiet neighborhood, offering a perfect blend of convenience and tranquility. Ideally positioned within the highly coveted Willow Springs Community, this home boasts an inviting open floor plan. The primary bedroom features a spacious en suite bath with a walk-in closet, large bathroom suite complete with his and her vanities, separate tub, and a walk-in tiled shower. Adding to the appeal is a convenient 2-car garage, a private heated pool, and fenced courtyard, creating an oasis of relaxation. Residents of this community enjoy access to four picturesque lakes for fishing, scenic walking trails with wide streets and sidewalks, as well as a neighborhood pool and playground conveniently located adjacent to the WILCO soccer complex. Experience the epitome of comfortable living in this thoughtfully designed home.
Location
State TN
County Williamson County
Rooms
Main Level Bedrooms 3
Interior
Interior Features Entry Foyer, Primary Bedroom Main Floor
Heating Central, Natural Gas
Cooling Central Air
Flooring Carpet, Laminate, Tile
Fireplace N
Exterior
Exterior Feature Garage Door Opener
Garage Spaces 2.0
Pool In Ground
Utilities Available Water Available, Cable Connected
View Y/N false
Roof Type Asphalt
Private Pool true
Building
Story 1
Sewer Public Sewer
Water Public
Structure Type Fiber Cement
New Construction false
Schools
Elementary Schools Pearre Creek Elementary School
Middle Schools Legacy Middle School
High Schools Independence High School
Others
HOA Fee Include Maintenance Grounds
Senior Community false
Read Less Info
Want to know what your home might be worth? Contact us for a FREE valuation!

Our team is ready to help you sell your home for the highest possible price ASAP

© 2024 Listings courtesy of RealTrac as distributed by MLS GRID. All Rights Reserved.
"My job is to find and attract mastery-based agents to the office, protect the culture, and make sure everyone is happy! "






