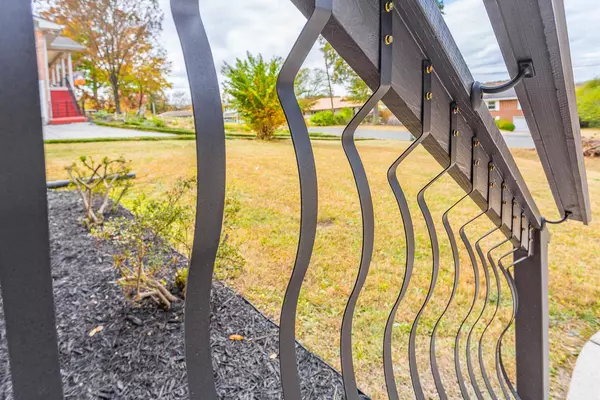$379,900
$379,900
For more information regarding the value of a property, please contact us for a free consultation.
4 Beds
2 Baths
2,170 SqFt
SOLD DATE : 02/23/2024
Key Details
Sold Price $379,900
Property Type Single Family Home
Sub Type Single Family Residence
Listing Status Sold
Purchase Type For Sale
Square Footage 2,170 sqft
Price per Sqft $175
MLS Listing ID 2585616
Sold Date 02/23/24
Bedrooms 4
Full Baths 2
HOA Y/N No
Year Built 1963
Annual Tax Amount $1,737
Lot Size 0.370 Acres
Acres 0.37
Lot Dimensions 108X150
Property Description
Welcome to your dream home! This previous one-owner home is turnkey...this beautifully renovated property boasts a complete overhaul, offering an exceptional living experience and conveniently located near I-75, shopping, restaurants, medical facilities, the airport, and downtown Chattanooga. Step into an inviting and spacious open concept living area with abundant natural light and original hardwood floors which have been expertly refinished. This open concept design allows for seamless flow between the living, dining, and kitchen areas, creating an ideal space for entertaining and daily living. Step through the French doors to your private outdoor space, perfect for relaxing, gardening, or hosting gatherings. The potential for your dream outdoor oasis is at your fingertips. The completely remodeled kitchen features beautiful granite countertops, a stunning marble backsplash that complements the countertops and cabinet hardware along with a complete coordinating appliance package that makes meal prep a breeze. Beautiful cabinetry provides ample storage for all your culinary needs. Both bathrooms have been completely updated. The master bathroom boasts a beautifully tiled walk-in shower with glass doors. Newly painted interiors offer a clean and inviting atmosphere throughout the home coupled with new energy efficient windows that provide plenty of natural light and will lower those energy bills. The partially finished basement offers a fourth bedroom/office, a mud-room entryway from the 2-car tandem garage, a laundry closet with utility sink, and a spacious room for whatever your heart desires. Mechanical upgrades include a new HVAC system for year-round comfort, a new energy-efficient water heater which ensures a constant hot water supply and updated electrical and plumbing systems for safety and reliability. Don't miss the opportunity to make it yours. Schedule your showing today!
Location
State TN
County Hamilton County
Interior
Heating Central, Electric
Cooling Central Air, Electric
Flooring Finished Wood, Tile, Other
Fireplace N
Appliance Refrigerator, Microwave, Dishwasher
Exterior
Exterior Feature Garage Door Opener
Garage Spaces 2.0
Utilities Available Electricity Available, Water Available
View Y/N false
Roof Type Asphalt
Private Pool false
Building
Lot Description Other
Story 2
Water Public
Structure Type Other,Brick
New Construction false
Schools
Elementary Schools East Brainerd Elementary School
Middle Schools Ooltewah Middle School
High Schools Ooltewah High School
Others
Senior Community false
Read Less Info
Want to know what your home might be worth? Contact us for a FREE valuation!

Our team is ready to help you sell your home for the highest possible price ASAP

© 2025 Listings courtesy of RealTrac as distributed by MLS GRID. All Rights Reserved.
"My job is to find and attract mastery-based agents to the office, protect the culture, and make sure everyone is happy! "






