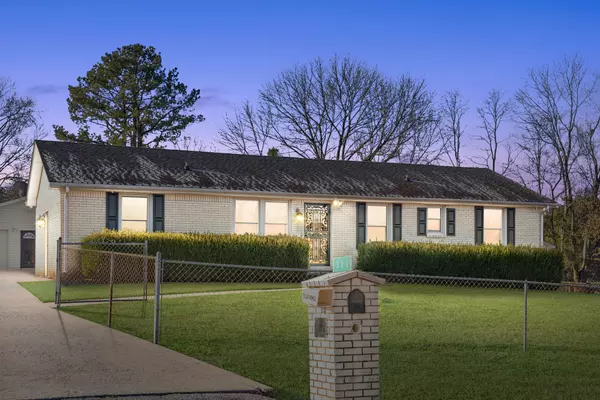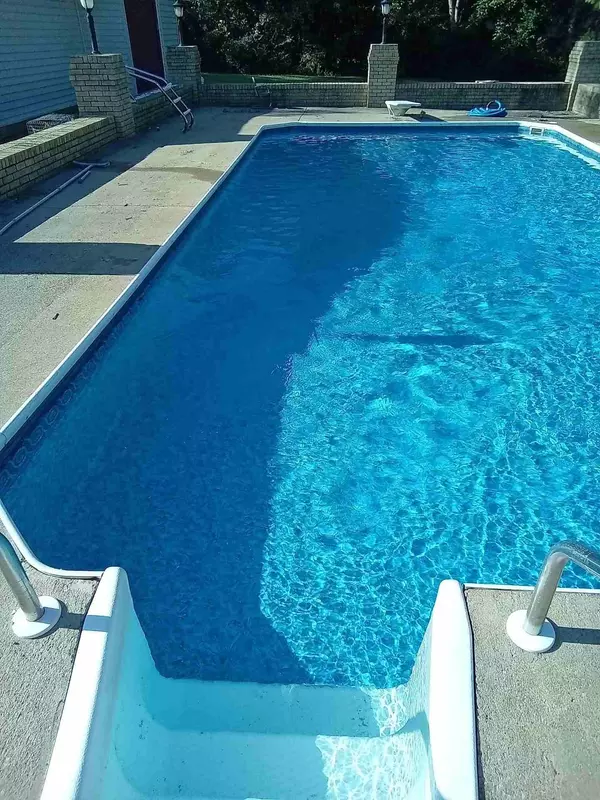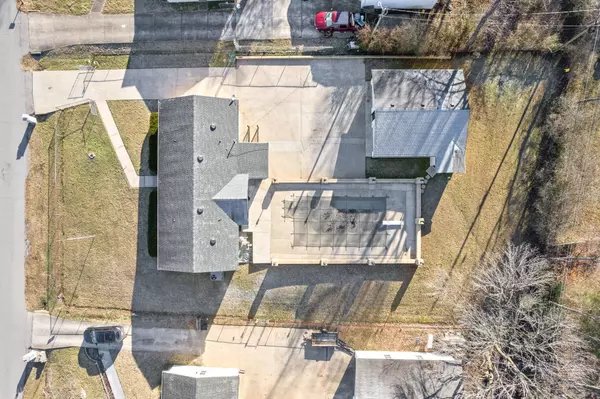$301,000
$315,000
4.4%For more information regarding the value of a property, please contact us for a free consultation.
4 Beds
3 Baths
1,500 SqFt
SOLD DATE : 02/22/2024
Key Details
Sold Price $301,000
Property Type Single Family Home
Sub Type Single Family Residence
Listing Status Sold
Purchase Type For Sale
Square Footage 1,500 sqft
Price per Sqft $200
Subdivision Fontainebleau
MLS Listing ID 2616274
Sold Date 02/22/24
Bedrooms 4
Full Baths 2
Half Baths 1
HOA Y/N No
Year Built 1968
Annual Tax Amount $1,400
Lot Size 0.420 Acres
Acres 0.42
Lot Dimensions 95
Property Description
Incredible ALL Brick Ranch Home nestled on large lot with a completely fenced in yard for kids and dogs to romp and play! 16x32 Inground 8ft Deep Saltwater Pool with new pump and liner! Perfect for the coming summer months! Large detached 24x30 2 Car Garage! You'll fall for the charm of this well maintained home! A brand new front door welcomes you in! New Carpets and Fresh Neutral Paint throughout! Brand New interior doors, hinges, and hardware! Did we mention the new lighting and ceiling fans?! Your kitchen offers plenty of storage and ample counter space upgraded stainless steel appliances to include double oven and french door fridge and new vinyl floors! Plenty of space for everyone with 4 bedrooms! Upgraded double hung replacement windows and Gas Heat will keep you warm! Soak up the last of the days sun in your 11x9 screened in back deck complete with TREX decking! New Vapor Barrier means no worrying for you or your family! Already wired for security system and cameras!
Location
State TN
County Montgomery County
Rooms
Main Level Bedrooms 4
Interior
Heating Central, Natural Gas
Cooling Central Air, Electric
Flooring Carpet, Vinyl
Fireplace N
Appliance Dishwasher, Microwave, Refrigerator
Exterior
Garage Spaces 2.0
Utilities Available Electricity Available, Water Available
View Y/N false
Roof Type Shingle
Private Pool false
Building
Story 1
Sewer Public Sewer
Water Public
Structure Type Brick
New Construction false
Schools
Elementary Schools Byrns Darden Elementary
Middle Schools New Providence Middle
High Schools Northwest High School
Others
Senior Community false
Read Less Info
Want to know what your home might be worth? Contact us for a FREE valuation!

Our team is ready to help you sell your home for the highest possible price ASAP

© 2024 Listings courtesy of RealTrac as distributed by MLS GRID. All Rights Reserved.
"My job is to find and attract mastery-based agents to the office, protect the culture, and make sure everyone is happy! "






