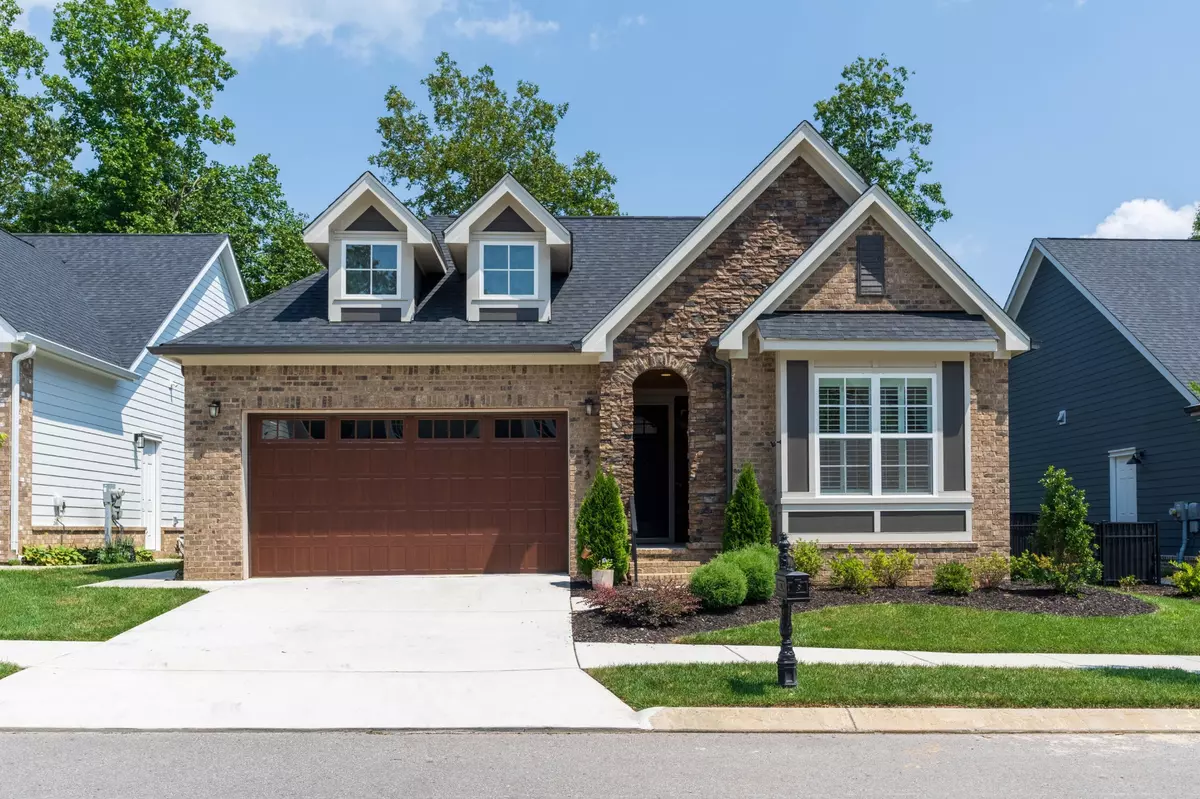$540,000
$574,000
5.9%For more information regarding the value of a property, please contact us for a free consultation.
3 Beds
2 Baths
1,933 SqFt
SOLD DATE : 02/22/2024
Key Details
Sold Price $540,000
Property Type Single Family Home
Sub Type Single Family Residence
Listing Status Sold
Purchase Type For Sale
Square Footage 1,933 sqft
Price per Sqft $279
Subdivision Black Creek Chattanooga
MLS Listing ID 2558426
Sold Date 02/22/24
Bedrooms 3
Full Baths 2
HOA Fees $110/qua
HOA Y/N Yes
Year Built 2021
Annual Tax Amount $4,657
Lot Size 5,662 Sqft
Acres 0.13
Lot Dimensions 60.40 X 96.02
Property Description
Built in 2021, this like-new home located in the desirable Black Creek neighborhood boasts one-level living with beautiful finishes and plenty of upgrades to satisfy even the most discerning buyers. The home exudes curb appeal with its Hardie, brick and stone exterior, and the interior is equally impressive with its loft ceilings, Brazilian Cherry hardwood floors, crown moldings, granite countertops, plantation blinds and shutters, recessed and decorative lighting, multiple built-ins and more! The home was just freshly painted, and your tour begins with entry to the dedicated foyer from the covered entry. There are 2 guest bedrooms and a full guest bath on your right before with the main hall leading to the open kitchen, great room and dining area. The kitchen has a center island with pendant lighting, granite countertops with subway tile backsplash, under-cabinet lighting, stainless Café appliances including a gas range with Wi-Fi connect and convection feature and custom cabinetry with pull-out drawers. It also adjoins the laundry room which has built-in shelving and access to the double garage for easy loading and unloading. The combination dining and great room has a vaulted ceiling with the great room enjoying a gas fireplace, built-in cabinets and shelving, an extra storage closet and French doors to the screened porch. The master bedroom is off of the great room and has a double trey ceiling, a double door closet and the master bath with a dual granite vanity, separate shower with tile and glass surround and a walk-in closet that also has a pocket door to the laundry room. The home backs up to the woods giving the screened porch a tree house effect and also and providing winter mountain views. The porch has access to a deck with a gas line installed for your grilling needs and steps down to a small, fenced side yard for your furry friends.
Location
State TN
County Hamilton County
Rooms
Main Level Bedrooms 3
Interior
Interior Features Entry Foyer, High Ceilings, Open Floorplan, Walk-In Closet(s), Primary Bedroom Main Floor
Heating Central, Electric
Cooling Central Air, Electric
Flooring Finished Wood, Tile
Fireplaces Number 1
Fireplace Y
Appliance Refrigerator, Microwave, Disposal, Dishwasher
Exterior
Exterior Feature Garage Door Opener, Irrigation System
Garage Spaces 2.0
Utilities Available Electricity Available, Water Available
View Y/N true
View Mountain(s)
Roof Type Asphalt
Private Pool false
Building
Lot Description Sloped, Wooded, Other
Story 1
Water Public
Structure Type Fiber Cement,Stone,Brick
New Construction true
Schools
Elementary Schools Lookout Valley Elementary School
Middle Schools Lookout Valley Middle / High School
High Schools Lookout Valley Middle / High School
Others
Senior Community false
Read Less Info
Want to know what your home might be worth? Contact us for a FREE valuation!

Our team is ready to help you sell your home for the highest possible price ASAP

© 2024 Listings courtesy of RealTrac as distributed by MLS GRID. All Rights Reserved.
"My job is to find and attract mastery-based agents to the office, protect the culture, and make sure everyone is happy! "






