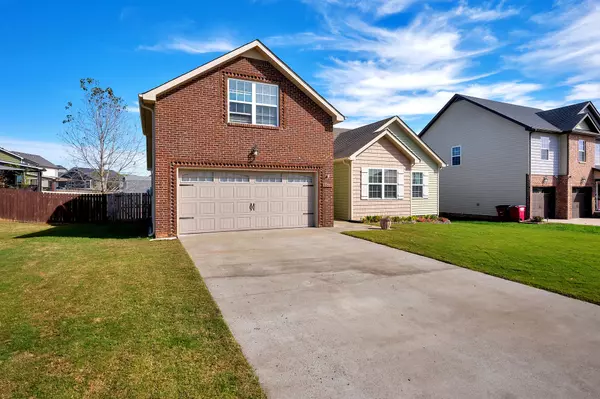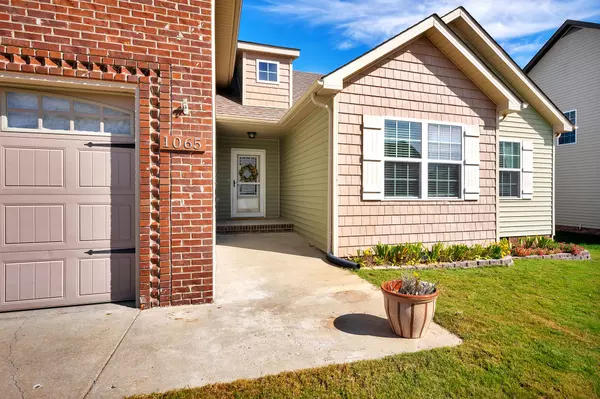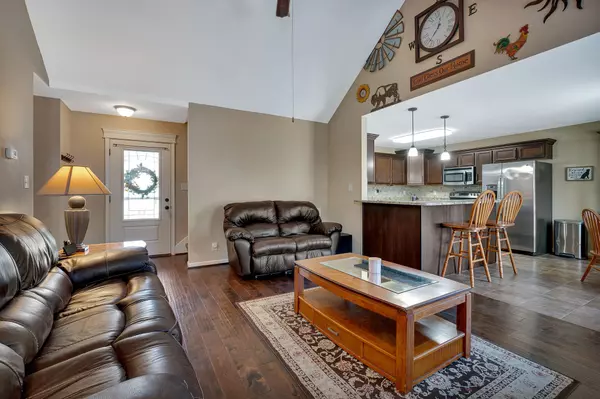$295,000
$299,900
1.6%For more information regarding the value of a property, please contact us for a free consultation.
3 Beds
2 Baths
1,608 SqFt
SOLD DATE : 02/13/2024
Key Details
Sold Price $295,000
Property Type Single Family Home
Sub Type Single Family Residence
Listing Status Sold
Purchase Type For Sale
Square Footage 1,608 sqft
Price per Sqft $183
Subdivision Ringgold Estates
MLS Listing ID 2586141
Sold Date 02/13/24
Bedrooms 3
Full Baths 2
HOA Y/N No
Year Built 2015
Annual Tax Amount $1,793
Lot Size 8,276 Sqft
Acres 0.19
Property Description
"The Ms. Jennifer" floor plan - 1.5 stories - Only a few of these floor plans in the neighborhood. The Ms.Jennifer has a great floor plan, 3 Bedrooms and 2 Full Baths on the main level wtih a bonus room up. Open concept Kitchen/Eat-in/Living Room. Plenty of cabinet space in the Kitchen. Granite counters, stainless steel appliances & pantry. Master Suite has a separate tub/shower with double vanities. Living Room has hand scraped hardwood floors with a gas fireplace for those chilly nights. Deck was recently painted & is ready for entertaining.The back yard is fenced & already has a place for a garden. The back yard also has a Gala Apple Tree, Granny Smith Apple Tree & a Georgia Bell Peach Tree all waiting for the new owner. House has a two car garage & a storage shed in the back yard that will convey.House is wired with with a Network Jack, so you can use your computer without signing in for wifi. Walk In 13x10 storage room upstairs. Close to shopping, schools, dining & Ft. Campbell.
Location
State TN
County Montgomery County
Rooms
Main Level Bedrooms 3
Interior
Heating Central, Electric
Cooling Central Air, Electric
Flooring Carpet, Finished Wood, Vinyl
Fireplaces Number 1
Fireplace Y
Appliance Dishwasher, Disposal, Microwave
Exterior
Garage Spaces 2.0
Utilities Available Electricity Available, Water Available
View Y/N false
Roof Type Asphalt
Private Pool false
Building
Lot Description Level
Story 1.5
Sewer Public Sewer
Water Public
Structure Type Brick,Vinyl Siding
New Construction false
Schools
Elementary Schools Ringgold Elementary
Middle Schools Kenwood Middle School
High Schools Kenwood High School
Others
Senior Community false
Read Less Info
Want to know what your home might be worth? Contact us for a FREE valuation!

Our team is ready to help you sell your home for the highest possible price ASAP

© 2024 Listings courtesy of RealTrac as distributed by MLS GRID. All Rights Reserved.
"My job is to find and attract mastery-based agents to the office, protect the culture, and make sure everyone is happy! "






