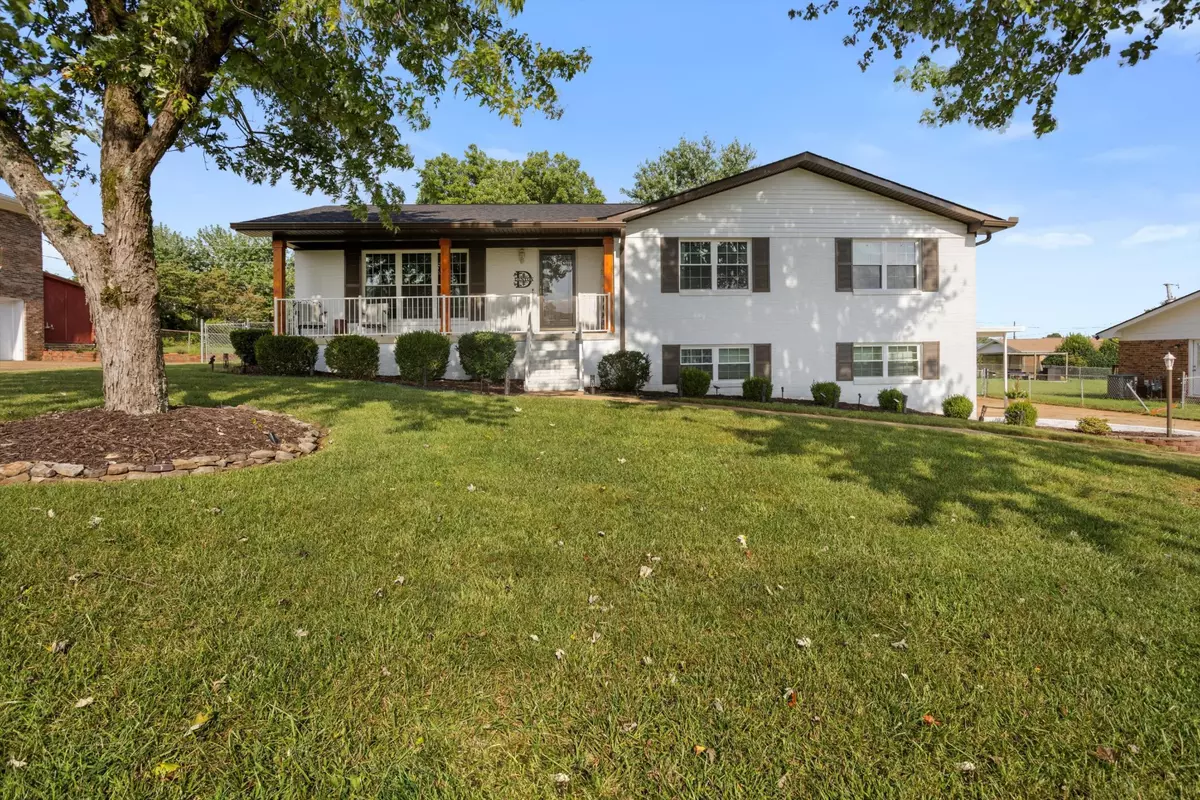$419,000
$419,000
For more information regarding the value of a property, please contact us for a free consultation.
3 Beds
3 Baths
2,583 SqFt
SOLD DATE : 02/16/2024
Key Details
Sold Price $419,000
Property Type Single Family Home
Sub Type Single Family Residence
Listing Status Sold
Purchase Type For Sale
Square Footage 2,583 sqft
Price per Sqft $162
Subdivision Holly Hills
MLS Listing ID 2581450
Sold Date 02/16/24
Bedrooms 3
Full Baths 2
Half Baths 1
HOA Y/N No
Year Built 1968
Annual Tax Amount $1,237
Lot Size 0.350 Acres
Acres 0.35
Lot Dimensions 97X150
Property Description
Open House Sunday 1/28 2-4PM! All Brick one level home over full finished basement in the Holly Hills Subdivision! There are not enough words to describe this remarkable home and its efficiency! Starting outside are vinyl double hung insulated windows (lifetime warranty), 30 year architectural shingles (2020), insulated garage doors (2020), & HVAC (2020). Step inside to hardwood floors and a front living room/office overlooking the covered front porch and shaded morning sun front yard. Oversized tile flooring in the kitchen compliments custom wood cabinetry with pull out shelving/pantry, under cabinet lighting, granite counter tops with a bullnose finish, and tile backsplash. A special hidden kitchen feature are the 19 under cabinet electrical outlets! The kitchen incorporates an eat in area with panel chair rail walls that faces into the added sunroom. The sunroom is the best seat in the house with 9 sun filling windows, split unit, and two doors leading to the wrap around deck overlooking the luscious backyard. The sunroom and deck are positioned to take in numerous views. Your morning coffee can be enjoyed facing east with the sunrise appearing over the ridge where Brock pointe subdivision is located, inside facing north to watch the storms approach (very small glimpse of Signal Mountain as well), or sit back and watch the sunset reflect off of the back of the home in the evenings. The main level of the home is rounded out with two spacious guest rooms, large hallway full bathroom, and a master bedroom with full ensuite. Downstairs is a bone dry basement perfect for a man cave, theater room, play room, or second living area! The gas fireplace could keep you warm in a power outage! Extra storage is found downstairs as well as an area for your extra fridges/freezers, a half bathroom, and a laundry area! Oversized two car garage with plenty of storage space (you won't find that in new construction), plus a 2 car carport and a storage shed covenants/restrictions.
Location
State TN
County Hamilton County
Interior
Interior Features Central Vacuum, Open Floorplan, Primary Bedroom Main Floor
Heating Central, Natural Gas
Cooling Central Air, Electric
Flooring Carpet, Tile
Fireplaces Number 1
Fireplace Y
Appliance Refrigerator, Microwave, Disposal, Dishwasher
Exterior
Exterior Feature Garage Door Opener
Garage Spaces 2.0
Utilities Available Electricity Available, Water Available
View Y/N false
Roof Type Asphalt
Private Pool false
Building
Lot Description Level, Other
Story 1
Sewer Septic Tank
Water Public
Structure Type Other,Brick
New Construction false
Schools
Elementary Schools Wolftever Creek Elementary School
Middle Schools East Hamilton Middle School
High Schools East Hamilton High School
Others
Senior Community false
Read Less Info
Want to know what your home might be worth? Contact us for a FREE valuation!

Our team is ready to help you sell your home for the highest possible price ASAP

© 2025 Listings courtesy of RealTrac as distributed by MLS GRID. All Rights Reserved.
"My job is to find and attract mastery-based agents to the office, protect the culture, and make sure everyone is happy! "






