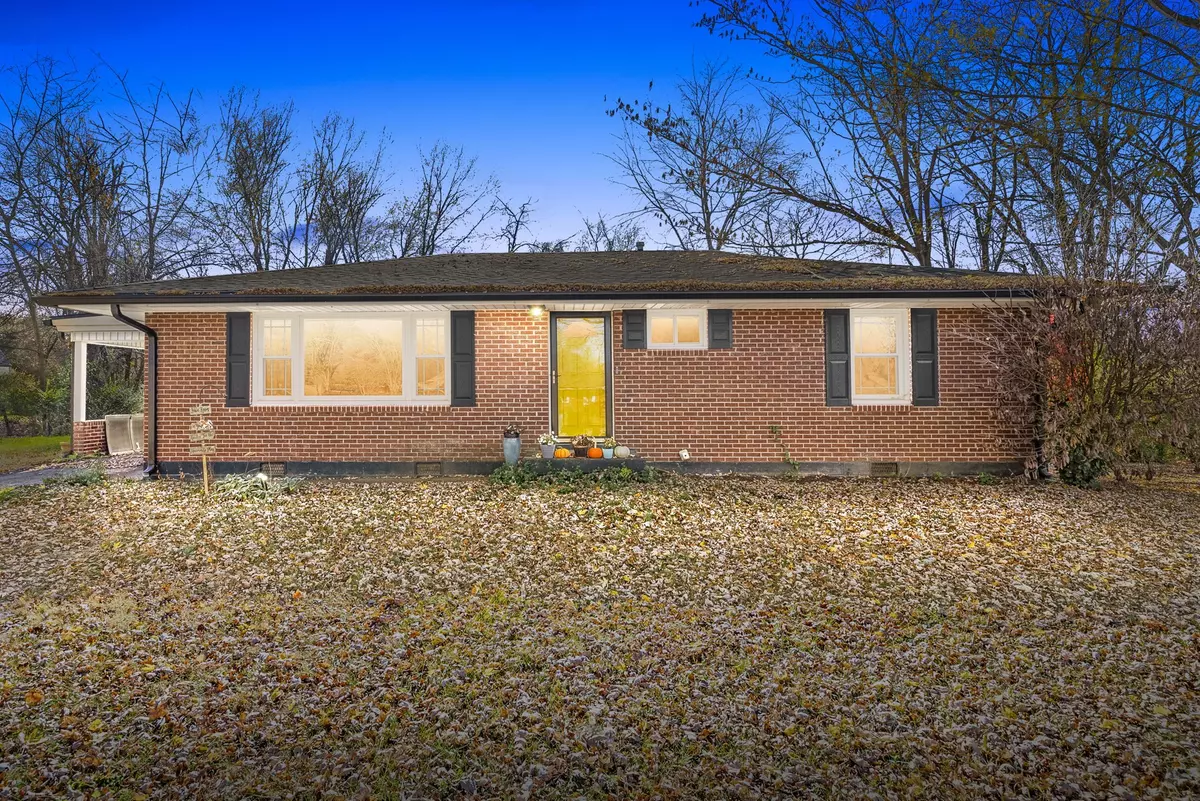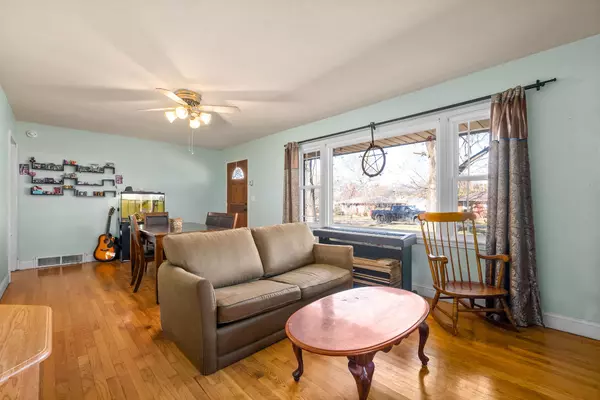$199,900
$199,900
For more information regarding the value of a property, please contact us for a free consultation.
3 Beds
2 Baths
1,380 SqFt
SOLD DATE : 02/08/2024
Key Details
Sold Price $199,900
Property Type Single Family Home
Sub Type Single Family Residence
Listing Status Sold
Purchase Type For Sale
Square Footage 1,380 sqft
Price per Sqft $144
Subdivision Park Lane
MLS Listing ID 2598082
Sold Date 02/08/24
Bedrooms 3
Full Baths 1
Half Baths 1
HOA Y/N No
Year Built 1955
Annual Tax Amount $1,229
Lot Size 0.510 Acres
Acres 0.51
Property Description
Second Chances don't happen often! Buyers financing fell through! Charming and Cozy Ranch Style Home sitting on a park-like, private .51 acre lot! Roof replaced in 2016 & Partial New Roof 2023. Windows, exterior doors, water heater, & light fixtures replaced in the last 5 years! HVAC unit & ductwork replaced late 2013! Both Bathrooms have updated flooring and vanity! When You Step Inside You're Greeted By The Original Hardwood Floors & A Stunning Bay Window- Providing SO much natural light. Where are my lazy susan lovers?! WE GOT YOU! The Spacious Kitchen W/ Updated Cabinetry Provides Enough Counter and Cabinet Space For All Of Your Cooking Needs! Adjacent To The Kitchen You Will Find An Oversized Mud Room/Laundry room. It's the perfect flex space for a hobby room, extra storage, a huge pantry....The possibilities are Limitless! Spacious Bedrooms, Large Closets, Gorgeous Mature Trees, Shed, and so much more. Come see it for yourself!
Location
State TN
County Montgomery County
Rooms
Main Level Bedrooms 3
Interior
Interior Features Ceiling Fan(s), Storage, Walk-In Closet(s), Primary Bedroom Main Floor
Heating Central
Cooling Central Air, Electric
Flooring Carpet, Finished Wood, Tile, Vinyl
Fireplace N
Appliance Dishwasher, Disposal, Refrigerator
Exterior
Exterior Feature Storage
Utilities Available Electricity Available, Water Available
View Y/N false
Roof Type Shingle
Private Pool false
Building
Lot Description Level
Story 1
Sewer Public Sewer
Water Public
Structure Type Brick,Vinyl Siding
New Construction false
Schools
Elementary Schools Byrns Darden Elementary
Middle Schools Kenwood Middle School
High Schools Kenwood High School
Others
Senior Community false
Read Less Info
Want to know what your home might be worth? Contact us for a FREE valuation!

Our team is ready to help you sell your home for the highest possible price ASAP

© 2024 Listings courtesy of RealTrac as distributed by MLS GRID. All Rights Reserved.

"My job is to find and attract mastery-based agents to the office, protect the culture, and make sure everyone is happy! "






