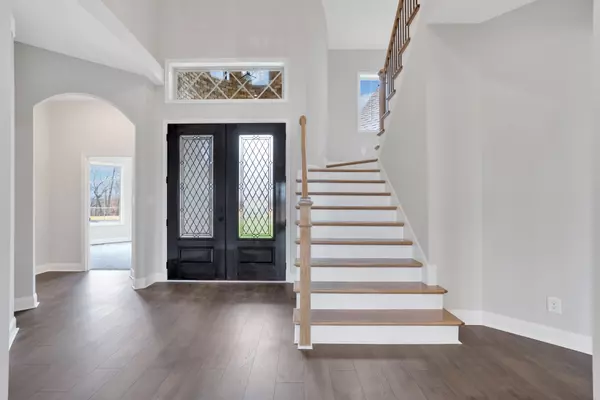$732,500
$750,000
2.3%For more information regarding the value of a property, please contact us for a free consultation.
5 Beds
4 Baths
3,611 SqFt
SOLD DATE : 01/26/2024
Key Details
Sold Price $732,500
Property Type Single Family Home
Sub Type Single Family Residence
Listing Status Sold
Purchase Type For Sale
Square Footage 3,611 sqft
Price per Sqft $202
Subdivision Dunbar Bluff
MLS Listing ID 2603944
Sold Date 01/26/24
Bedrooms 5
Full Baths 3
Half Baths 1
HOA Fees $100/mo
HOA Y/N Yes
Year Built 2023
Annual Tax Amount $999
Lot Size 0.500 Acres
Acres 0.5
Property Description
Welcome to 843 Shady Bluff Trail, where modern elegance and comfort converge in this stunning new construction ranch home. Boasting 3 bedrooms, 2.5 bathrooms, and a study on the main level, this property offers a truly exceptional living experience. With an additional 4th bedroom, bathroom and a versatile bonus room upstairs, there's plenty of room to accommodate your family's needs and more. As you arrive, you'll be greeted by a charming curb appeal and a spacious 3-car garage, providing ample parking and storage space. Step inside to discover a well-designed interior that seamlessly blends style and functionality. The open eat-in kitchen is a culinary enthusiast's dream, featuring top-of-the-line appliances, an island with seating, and an abundance of counter and cabinet space. This space effortlessly flows into the great room, creating a central hub for daily living and entertaining. Seller providing a $15,000 concession to the buyers!
Location
State TN
County Montgomery County
Rooms
Main Level Bedrooms 3
Interior
Interior Features Air Filter, Ceiling Fan(s), Extra Closets, Walk-In Closet(s), Primary Bedroom Main Floor
Heating Central, Electric
Cooling Central Air, Electric
Flooring Carpet, Finished Wood, Tile
Fireplaces Number 1
Fireplace Y
Appliance Dishwasher, Disposal, Microwave
Exterior
Garage Spaces 3.0
Utilities Available Electricity Available, Water Available
View Y/N false
Roof Type Shingle
Private Pool false
Building
Lot Description Level
Story 2
Sewer Public Sewer
Water Public
Structure Type Hardboard Siding,Brick
New Construction true
Schools
Elementary Schools Rossview Elementary
Middle Schools Rossview Middle
High Schools Rossview High
Others
HOA Fee Include Trash
Senior Community false
Read Less Info
Want to know what your home might be worth? Contact us for a FREE valuation!

Our team is ready to help you sell your home for the highest possible price ASAP

© 2024 Listings courtesy of RealTrac as distributed by MLS GRID. All Rights Reserved.

"My job is to find and attract mastery-based agents to the office, protect the culture, and make sure everyone is happy! "






