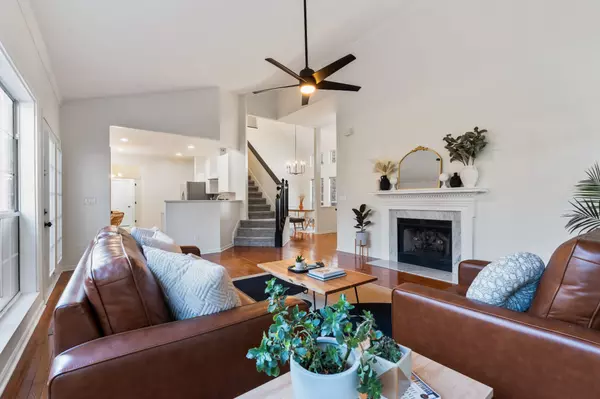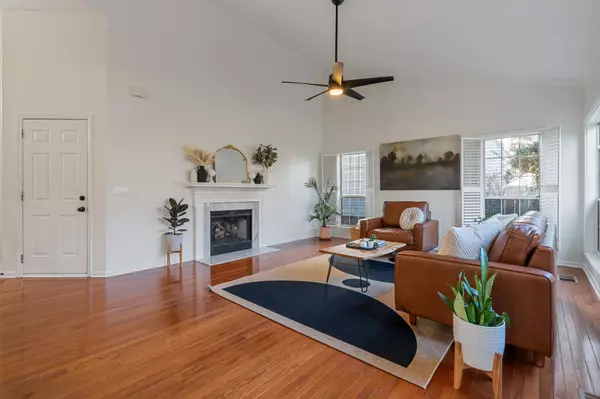$654,000
$660,000
0.9%For more information regarding the value of a property, please contact us for a free consultation.
4 Beds
2 Baths
2,063 SqFt
SOLD DATE : 01/22/2024
Key Details
Sold Price $654,000
Property Type Single Family Home
Sub Type Single Family Residence
Listing Status Sold
Purchase Type For Sale
Square Footage 2,063 sqft
Price per Sqft $317
Subdivision Fieldstone Farms Sec M
MLS Listing ID 2606388
Sold Date 01/22/24
Bedrooms 4
Full Baths 2
HOA Fees $75/mo
HOA Y/N Yes
Year Built 1991
Annual Tax Amount $2,250
Lot Size 10,890 Sqft
Acres 0.25
Lot Dimensions 51 X 106
Property Description
Fully remodeled home in the highly sought-after neighborhood of Fieldstone Farms! With a prime location and an array of upgrades, this house offers a lifestyle of comfort and tranquility. 5-10 min walk to community pool/center/tennis courts and shopping/dinning. 3.5 miles to historic downtown Franklin. As you step inside, you'll be greeted by the warmth of solid oak flooring and high vaulted ceilings, creating an inviting atmosphere. Cooking and entertaining have never been more enjoyable with the newly remodeled kitchen, featuring quartz countertops, shaker style cabinets, a stylish new backsplash and SS appliances. Bathrooms also renovated. Step outside and discover a spacious backyard, complete with a deck and a charming pergola. It's the perfect setting for entertaining friends, or simply enjoying a quiet evening under the stars. Preferred lender offering buyer's up to 1% incentive of the loan amount. Seller offering a rate buy down if full price offer is made. Call for details.
Location
State TN
County Williamson County
Rooms
Main Level Bedrooms 1
Interior
Interior Features Ceiling Fan(s), Extra Closets, Walk-In Closet(s), Primary Bedroom Main Floor
Heating Central, Natural Gas
Cooling Gas
Flooring Carpet, Finished Wood, Tile
Fireplaces Number 1
Fireplace Y
Appliance Dishwasher, Disposal, Dryer, Refrigerator, Washer
Exterior
Garage Spaces 2.0
Utilities Available Water Available
View Y/N false
Roof Type Asphalt
Private Pool false
Building
Lot Description Cleared, Level
Story 2
Sewer Public Sewer
Water Public
Structure Type Brick,Vinyl Siding
New Construction false
Schools
Elementary Schools Hunters Bend Elementary
Middle Schools Grassland Middle School
High Schools Franklin High School
Others
HOA Fee Include Maintenance Grounds,Recreation Facilities
Senior Community false
Read Less Info
Want to know what your home might be worth? Contact us for a FREE valuation!

Our team is ready to help you sell your home for the highest possible price ASAP

© 2024 Listings courtesy of RealTrac as distributed by MLS GRID. All Rights Reserved.
"My job is to find and attract mastery-based agents to the office, protect the culture, and make sure everyone is happy! "






