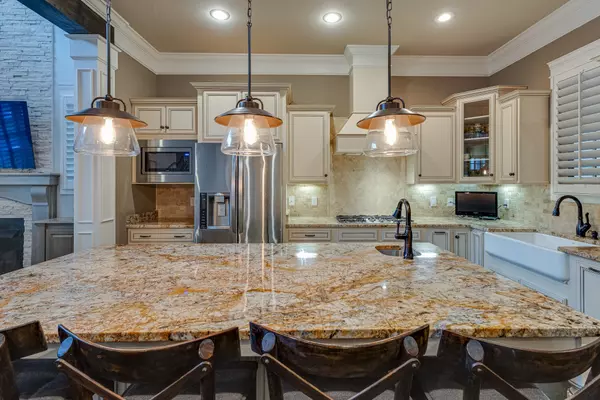$940,000
$999,999
6.0%For more information regarding the value of a property, please contact us for a free consultation.
3 Beds
4 Baths
3,166 SqFt
SOLD DATE : 01/12/2024
Key Details
Sold Price $940,000
Property Type Single Family Home
Sub Type Horizontal Property Regime - Detached
Listing Status Sold
Purchase Type For Sale
Square Footage 3,166 sqft
Price per Sqft $296
Subdivision Glen Echo Cottages
MLS Listing ID 2556246
Sold Date 01/12/24
Bedrooms 3
Full Baths 3
Half Baths 1
HOA Fees $150/mo
HOA Y/N Yes
Year Built 2012
Annual Tax Amount $6,394
Lot Size 2,178 Sqft
Acres 0.05
Property Description
Magnificent Luxury Residence in the Heart of Green Hills. Move-in ready with a beautiful open floor plan, this home boasts multiple primary suites spanning the first and second floors. Stunning features throughout include Restoration Hardware lighting, 3'' plantation shutters, hardwood floors, 20' stacked stone fireplace, an entertainer's kitchen with a large island, mini sink + farm sink, double oven, and wet bar w/ wine fridge. Additional features include laundry up & down, a double balcony, and 480 SqFt of added bonus space on the 2nd floor. This unbeatable location is within walking distance to Green Hills' most popular restaurants and shopping districts. 1% of closing costs to be paid for by preferred lender.
Location
State TN
County Davidson County
Rooms
Main Level Bedrooms 1
Interior
Interior Features Ceiling Fan(s), Extra Closets, Walk-In Closet(s), Wet Bar, Primary Bedroom Main Floor
Heating Central, Natural Gas
Cooling Central Air, Electric
Flooring Finished Wood, Tile
Fireplaces Number 1
Fireplace Y
Appliance Dishwasher, Disposal, Microwave, Refrigerator
Exterior
Garage Spaces 2.0
Utilities Available Electricity Available, Water Available
View Y/N false
Private Pool false
Building
Story 2
Sewer Public Sewer
Water Public
Structure Type Hardboard Siding,Stone
New Construction false
Schools
Elementary Schools Percy Priest Elementary
Middle Schools John Trotwood Moore Middle
High Schools Hillsboro Comp High School
Others
HOA Fee Include Maintenance Grounds
Senior Community false
Read Less Info
Want to know what your home might be worth? Contact us for a FREE valuation!

Our team is ready to help you sell your home for the highest possible price ASAP

© 2025 Listings courtesy of RealTrac as distributed by MLS GRID. All Rights Reserved.
"My job is to find and attract mastery-based agents to the office, protect the culture, and make sure everyone is happy! "






