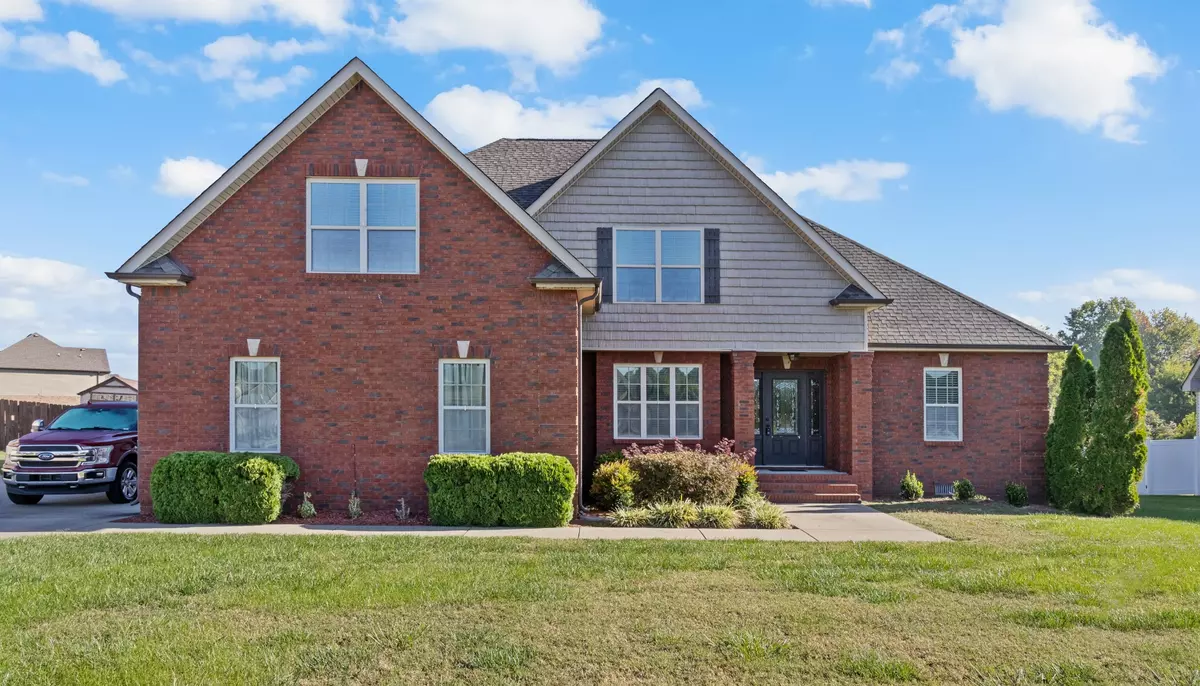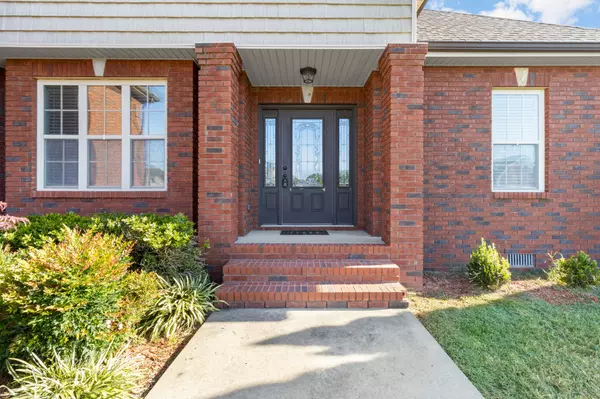$399,900
$399,900
For more information regarding the value of a property, please contact us for a free consultation.
4 Beds
3 Baths
2,427 SqFt
SOLD DATE : 01/10/2024
Key Details
Sold Price $399,900
Property Type Single Family Home
Sub Type Single Family Residence
Listing Status Sold
Purchase Type For Sale
Square Footage 2,427 sqft
Price per Sqft $164
Subdivision Ellington Chase
MLS Listing ID 2581073
Sold Date 01/10/24
Bedrooms 4
Full Baths 3
HOA Fees $27/mo
HOA Y/N Yes
Year Built 2014
Annual Tax Amount $2,752
Lot Size 0.330 Acres
Acres 0.33
Property Description
ALL Rossview Schools*Well Maintained Home In Established Neighborhood*Hardwood Floors & Corner Gas Fireplace in Great Room*Front Room Can Be Formal Living Room or Home Office*Granite Counter Tops, Gas Stove & Breakfast Bar in Kitchen*Etched Glass Pantry Door*King Sized Master Bedroom*Double Sinks, Tub & Sep Shower with Glass Door In Master Bath w/ Huge WIC*2 Spacious Guest Bedrooms on Main*4th Bedroom, Full Bath + Large Bonus Room Upstairs*Tons Of Closet/Storage Space*Laundry Room with Cabinets*Covered, Back Patio Overlooks Level, Privacy Fenced Backyard*8 Foot Gate in Fence for Mower*Side Entry Garage
Location
State TN
County Montgomery County
Rooms
Main Level Bedrooms 3
Interior
Interior Features Air Filter, Ceiling Fan(s), Extra Closets, Utility Connection
Heating Central, Natural Gas
Cooling Electric, Central Air
Flooring Carpet, Finished Wood, Tile
Fireplaces Number 1
Fireplace Y
Appliance Dishwasher, Disposal, Microwave, Refrigerator
Exterior
Exterior Feature Garage Door Opener
Garage Spaces 2.0
View Y/N false
Roof Type Shingle
Private Pool false
Building
Lot Description Level
Story 1.5
Sewer Public Sewer
Water Public
Structure Type Brick,Vinyl Siding
New Construction false
Schools
Elementary Schools Rossview Elementary
Middle Schools Rossview Middle
High Schools Rossview High
Others
HOA Fee Include Trash
Senior Community false
Read Less Info
Want to know what your home might be worth? Contact us for a FREE valuation!

Our team is ready to help you sell your home for the highest possible price ASAP

© 2024 Listings courtesy of RealTrac as distributed by MLS GRID. All Rights Reserved.
"My job is to find and attract mastery-based agents to the office, protect the culture, and make sure everyone is happy! "






