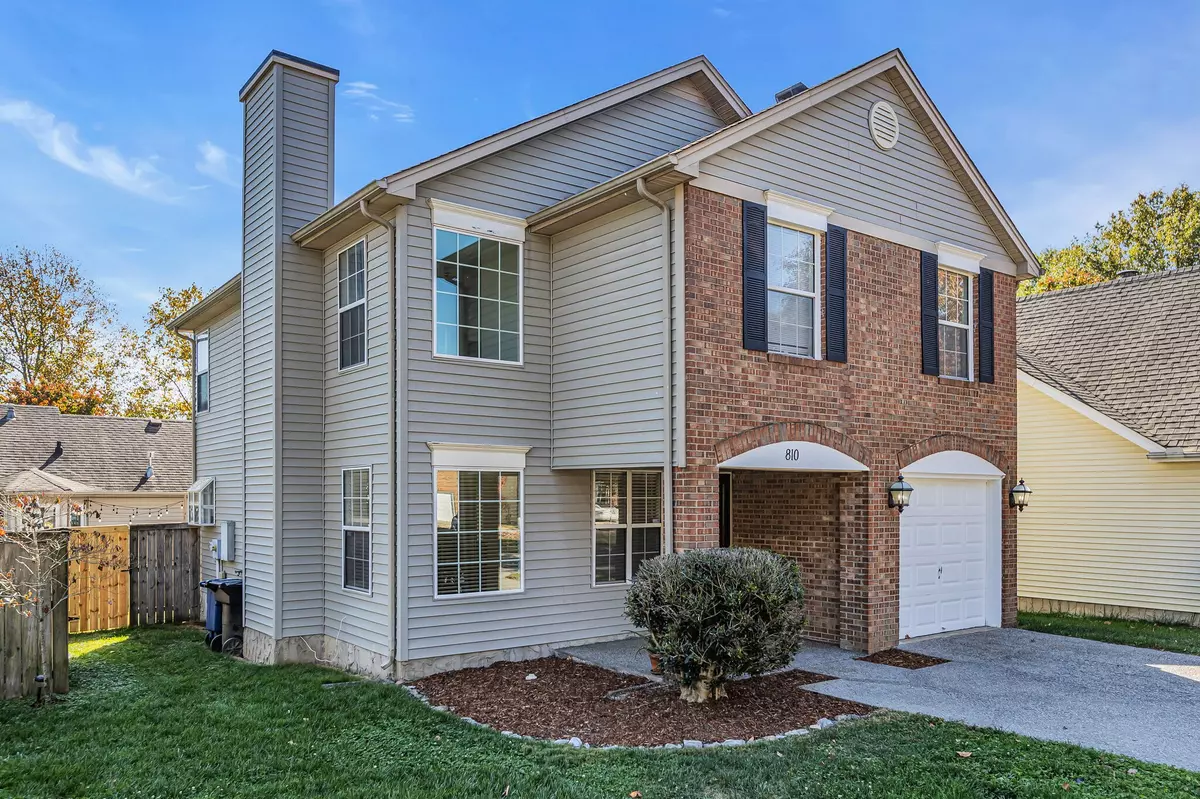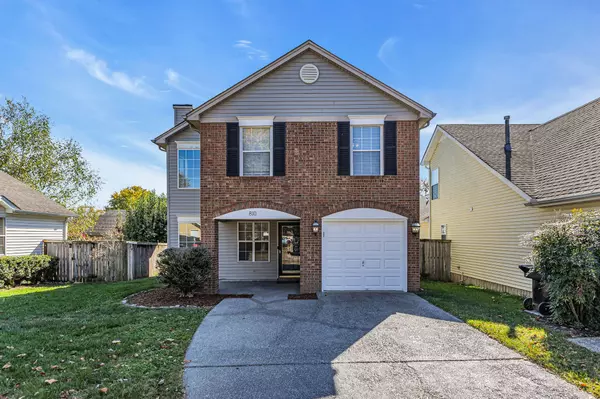$475,000
$480,000
1.0%For more information regarding the value of a property, please contact us for a free consultation.
3 Beds
3 Baths
1,575 SqFt
SOLD DATE : 01/05/2024
Key Details
Sold Price $475,000
Property Type Single Family Home
Sub Type Single Family Residence
Listing Status Sold
Purchase Type For Sale
Square Footage 1,575 sqft
Price per Sqft $301
Subdivision Fieldstone Farms Sec K-2
MLS Listing ID 2584363
Sold Date 01/05/24
Bedrooms 3
Full Baths 2
Half Baths 1
HOA Fees $125/mo
HOA Y/N Yes
Year Built 1995
Annual Tax Amount $1,969
Lot Size 3,484 Sqft
Acres 0.08
Lot Dimensions 11 X 45
Property Description
Incentives for loan buy-down/closing costs/upgrades. This lovely two-level home is situated on a tranquil cul-de-sac lot within the desirable Fieldstone Farms Trent Park area. Recent upgrades include fresh interior paint for all walls and trim throughout plus freshly painted cabinetry in the kitchen. The property is located on an easy to care for lot with a fenced backyard and freshly refurbished deck. Residents can enjoy fantastic community amenities such as miles of walking trails, a clubhouse, exercise facilities, tennis courts, and even a dog park. Plus, it's conveniently located just minutes away from shopping. All appliances are included with the property.along with a transferable home warranty through 7/30/28. See list of covered items in the media section of this listing.
Location
State TN
County Williamson County
Interior
Interior Features Ceiling Fan(s), Redecorated, Walk-In Closet(s)
Heating Central, Natural Gas
Cooling Central Air, Electric
Flooring Carpet, Laminate, Tile
Fireplaces Number 1
Fireplace Y
Appliance Dishwasher, Disposal, Dryer, Microwave, Refrigerator, Washer
Exterior
Exterior Feature Garage Door Opener
Garage Spaces 1.0
View Y/N false
Roof Type Asphalt
Private Pool false
Building
Lot Description Level
Story 2
Sewer Public Sewer
Water Public
Structure Type Brick,Vinyl Siding
New Construction false
Schools
Elementary Schools Hunters Bend Elementary
Middle Schools Grassland Middle School
High Schools Franklin High School
Others
HOA Fee Include Maintenance Grounds,Recreation Facilities
Senior Community false
Read Less Info
Want to know what your home might be worth? Contact us for a FREE valuation!

Our team is ready to help you sell your home for the highest possible price ASAP

© 2024 Listings courtesy of RealTrac as distributed by MLS GRID. All Rights Reserved.
"My job is to find and attract mastery-based agents to the office, protect the culture, and make sure everyone is happy! "






