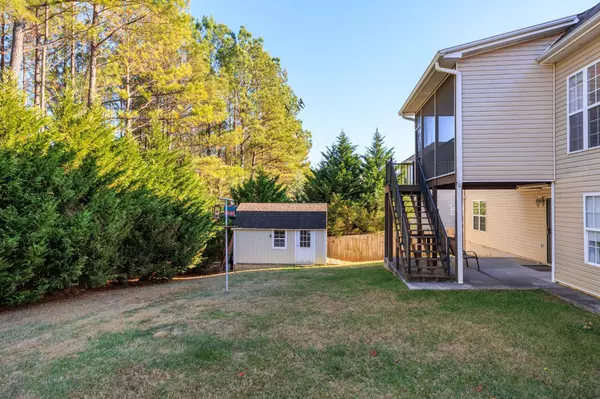$540,000
$550,000
1.8%For more information regarding the value of a property, please contact us for a free consultation.
6 Beds
4 Baths
3,495 SqFt
SOLD DATE : 12/29/2023
Key Details
Sold Price $540,000
Property Type Single Family Home
Sub Type Single Family Residence
Listing Status Sold
Purchase Type For Sale
Square Footage 3,495 sqft
Price per Sqft $154
Subdivision Wellesley
MLS Listing ID 2604728
Sold Date 12/29/23
Bedrooms 6
Full Baths 4
HOA Fees $35/ann
HOA Y/N Yes
Year Built 2004
Annual Tax Amount $2,913
Lot Size 0.280 Acres
Acres 0.28
Lot Dimensions 109.95X122.84
Property Description
Welcome home to Wellesley Subdivision where the perfect family home awaits. With neutral brick details, main-level garage & professional landscaping, this home offers a great first impression. The neighborhood has sidewalks, gas lights & a large community pool. It is perfect for enjoying evening walks even after sunset, and summers in the pool are a blast! Step inside the front door of this beautiful home and notice the solid hardwood flooring. Just to the left you will find a spacious formal dining room that is open to the large living area with high ceilings. The gas-log fireplace & beautiful mantle make this living area perfect for any holiday gathering. Envision your stockings hung and your presents nestled under the Christmas tree. Adjacent to the living area, the kitchen is situated perfectly where the cook can still be part of all the conversations in the living room, but also be tucked away with optimal added cabinet space between the living area & kitchen. The kitchen features rich wood cabinetry, stainless steel appliances, garbage disposal, granite countertops, tile flooring, coffee nook & walk-in pantry closet. It also has a filtered water spout & a deep double-bay stainless steel sink. It has everything you could need and more! Also on the main level are the primary suite, 2 additional bedrooms, the laundry room & another full bathroom. With all the necessities on the main level, you would never have to walk up or down the stairs. Need more space? There is more to this home than just the main level. The second level features a spacious bonus room/ hobby room with lots of added storage. The basement is a complete mother-in-law suite with 2 bedrooms, 2 bathrooms, a kitchenette, an office/ bonus space, & living area! WOW! It would make for a great college student apartment, an awesome teen hangout, or even a man cave.
Location
State TN
County Hamilton County
Rooms
Main Level Bedrooms 3
Interior
Interior Features High Ceilings, In-Law Floorplan, Walk-In Closet(s), Primary Bedroom Main Floor
Heating Central, Electric, Natural Gas
Cooling Central Air, Electric
Flooring Finished Wood, Tile
Fireplaces Number 1
Fireplace Y
Appliance Refrigerator, Microwave, Dishwasher
Exterior
Exterior Feature Garage Door Opener
Garage Spaces 2.0
Utilities Available Electricity Available, Water Available
View Y/N false
Roof Type Asphalt
Private Pool false
Building
Lot Description Level, Other
Story 2
Water Public
Structure Type Vinyl Siding,Brick,Other
New Construction false
Schools
Elementary Schools Wolftever Creek Elementary School
Middle Schools Ooltewah Middle School
High Schools Ooltewah High School
Others
Senior Community false
Read Less Info
Want to know what your home might be worth? Contact us for a FREE valuation!

Our team is ready to help you sell your home for the highest possible price ASAP

© 2025 Listings courtesy of RealTrac as distributed by MLS GRID. All Rights Reserved.
"My job is to find and attract mastery-based agents to the office, protect the culture, and make sure everyone is happy! "






