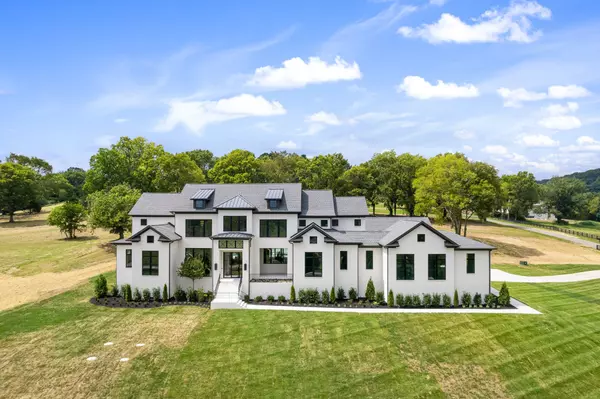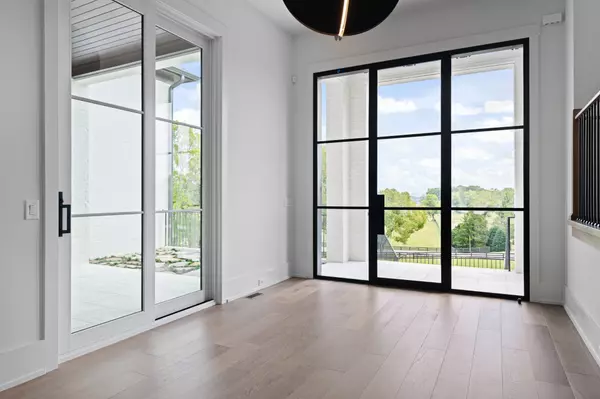$5,200,000
$5,790,000
10.2%For more information regarding the value of a property, please contact us for a free consultation.
5 Beds
7 Baths
8,252 SqFt
SOLD DATE : 12/01/2023
Key Details
Sold Price $5,200,000
Property Type Single Family Home
Sub Type Single Family Residence
Listing Status Sold
Purchase Type For Sale
Square Footage 8,252 sqft
Price per Sqft $630
Subdivision Hillsboro Manor
MLS Listing ID 2582000
Sold Date 12/01/23
Bedrooms 5
Full Baths 5
Half Baths 2
HOA Fees $450/qua
HOA Y/N Yes
Year Built 2023
Annual Tax Amount $6,289
Lot Size 10.760 Acres
Acres 10.76
Property Description
Nestled within the highly coveted Hillsboro Manor, this estate has been custom-crafted by the renowned Hidden Valley Homes and sits gracefully on a sprawling 10-acre lot adorned with mature trees. As you step inside, you'll be greeted by the allure of open-concept living, seamlessly blending style and functionality. With two generous bedrooms on the main floor, this home offers both convenience and flexibility. Plus, a perc site accommodating up to 3 bedrooms provides the perfect canvas for a guest house, barn, or luxurious pool house. The well-appointed gourmet kitchen is equipped with dual islands, top-of-the-line Thermador appliances, a wet bar with an impressive wine display, and a spacious butler's pantry. Step outside to discover a resort-style swimming pool with a sun shelf, a soothing jacuzzi, a cozy fireplace and an outdoor kitchen, perfect for entertaining.
Location
State TN
County Williamson County
Rooms
Main Level Bedrooms 2
Interior
Interior Features Ceiling Fan(s), Extra Closets, Utility Connection, Walk-In Closet(s), Wet Bar
Heating Central, Propane
Cooling Central Air, Electric
Flooring Finished Wood, Tile
Fireplaces Number 2
Fireplace Y
Appliance Dishwasher, Ice Maker, Microwave, Refrigerator
Exterior
Exterior Feature Garage Door Opener, Gas Grill
Garage Spaces 6.0
Pool In Ground
View Y/N false
Private Pool true
Building
Story 2
Sewer Septic Tank
Water Public
Structure Type Brick
New Construction false
Schools
Elementary Schools Walnut Grove Elementary
Middle Schools Grassland Middle School
High Schools Franklin High School
Others
Senior Community false
Read Less Info
Want to know what your home might be worth? Contact us for a FREE valuation!

Our team is ready to help you sell your home for the highest possible price ASAP

© 2025 Listings courtesy of RealTrac as distributed by MLS GRID. All Rights Reserved.
"My job is to find and attract mastery-based agents to the office, protect the culture, and make sure everyone is happy! "






