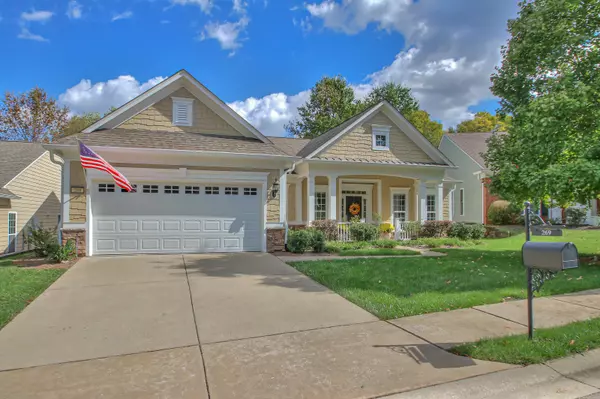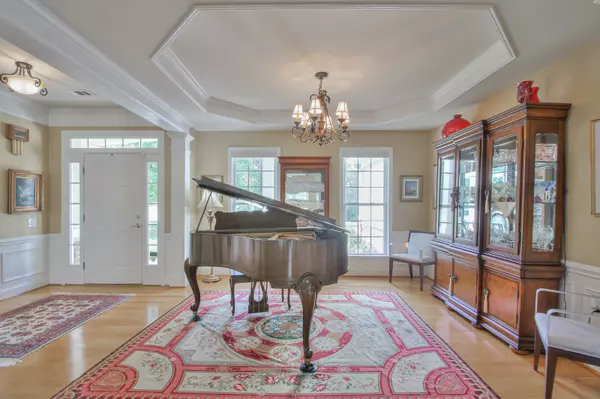$675,000
$675,000
For more information regarding the value of a property, please contact us for a free consultation.
2 Beds
2 Baths
2,279 SqFt
SOLD DATE : 12/01/2023
Key Details
Sold Price $675,000
Property Type Single Family Home
Sub Type Single Family Residence
Listing Status Sold
Purchase Type For Sale
Square Footage 2,279 sqft
Price per Sqft $296
Subdivision Del Webb Lake Providence
MLS Listing ID 2583814
Sold Date 12/01/23
Bedrooms 2
Full Baths 2
HOA Fees $350/mo
HOA Y/N Yes
Year Built 2007
Annual Tax Amount $2,131
Lot Dimensions 67x142
Property Description
Bright & beautiful Bluffton Cottage in a private location! A rare find, as this home has both a Sunroom and a Screened Lanai. Other notable upgrades include: Hardwood in main living areas, Gourmet Kitchen w/ granite/maple cabinetry/undercabinet lighting/stainless steel appls, Fireplace, 12 new gridless windows on the back of the home, Tons of added overhead lighting, Tray ceilings, Sink & cabs in laundry room, Whole House Water Purification System, Whole House Electronic Air Filtration System, 2022 Tankless Water Heater, 2022 garage door (insulated), Irrigation, and much more. California Closet system in Owner's Bedroom WIC. The Seller had all of the HVAC ductwork replaced to make the system more efficient. Washer, Dryer, Kitchen Refrigerator, and Garage Refrigerator are all included. You'll love the private backyard views and the wooded common area directly across from this home. Don't hesitate on this one!
Location
State TN
County Wilson County
Rooms
Main Level Bedrooms 2
Interior
Interior Features Air Filter, Ceiling Fan(s), Water Filter, Primary Bedroom Main Floor
Heating Central, Natural Gas
Cooling Central Air, Electric
Flooring Carpet, Finished Wood, Tile
Fireplaces Number 1
Fireplace Y
Appliance Dishwasher, Disposal, Dryer, Microwave, Refrigerator, Washer
Exterior
Exterior Feature Garage Door Opener, Irrigation System
Garage Spaces 2.0
Utilities Available Electricity Available, Water Available
View Y/N false
Roof Type Asphalt
Private Pool false
Building
Lot Description Level
Story 1
Sewer Public Sewer
Water Public
Structure Type Fiber Cement,Stone
New Construction false
Schools
Elementary Schools Rutland Elementary
Middle Schools West Wilson Middle School
High Schools Wilson Central High School
Others
HOA Fee Include Maintenance Grounds,Recreation Facilities,Trash
Senior Community true
Read Less Info
Want to know what your home might be worth? Contact us for a FREE valuation!

Our team is ready to help you sell your home for the highest possible price ASAP

© 2024 Listings courtesy of RealTrac as distributed by MLS GRID. All Rights Reserved.

"My job is to find and attract mastery-based agents to the office, protect the culture, and make sure everyone is happy! "






