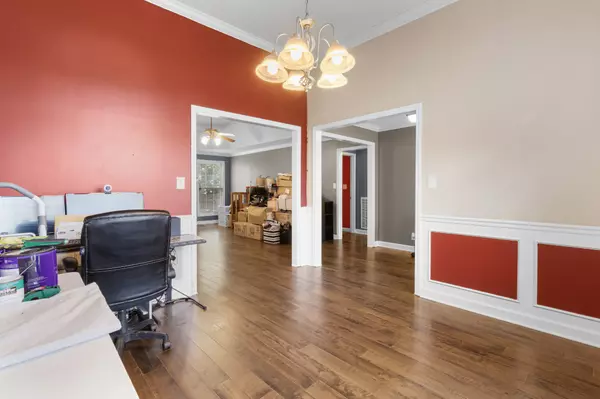$339,900
$344,900
1.4%For more information regarding the value of a property, please contact us for a free consultation.
3 Beds
2 Baths
2,311 SqFt
SOLD DATE : 11/22/2023
Key Details
Sold Price $339,900
Property Type Single Family Home
Sub Type Single Family Residence
Listing Status Sold
Purchase Type For Sale
Square Footage 2,311 sqft
Price per Sqft $147
Subdivision Tylertown
MLS Listing ID 2578892
Sold Date 11/22/23
Bedrooms 3
Full Baths 2
HOA Y/N No
Year Built 2005
Annual Tax Amount $2,226
Lot Size 0.420 Acres
Acres 0.42
Property Description
Fenced-In, Tree-Lined Backyard Near the End of a Cul-De-Sac! Located Close to Shopping, Restaurants, Entertainment & Quick Access to the Interstate! Beautiful LVP Flooring Throughout the Entry Foyer, Living Room, Kitchen, Hallway, Laundry Room, Formal Dining Room & in the Bathrooms! Surround Sound Speakers in the Living Rm, Kitchen, All Bedrooms, Bonus Rm & on the Deck! Large Living Room w/ a Vaulted Ceiling, Crown Molding & Natural Gas Fireplace! Updated Kitchen w/ Stainless Steel Appliances, Gorgeous Backsplash, Spacious Eat-In Area & the French Door Refrigerator Stays! Primary Bedrm Features a Tray Ceiling, Walk-In-Closet, Double Vanities, HUGE Tile Shower & Linen Cabinet! Guest Rooms are Separated From the Primary Bedroom! Huge Bonus Room Upstairs with its own HVAC Unit! Formal Dining Room w/ Crown Molding & Elegant Wainscoting! Large Fenced in Backyard with a Deck, Retractable Awning & NO Backyard Neighbors! Shed & Trampoline STAY! Some Rooms Have Been Freshly Painted! A Must See!
Location
State TN
County Montgomery County
Rooms
Main Level Bedrooms 3
Interior
Interior Features Air Filter, Ceiling Fan(s), Extra Closets, Storage, Utility Connection, Walk-In Closet(s)
Heating Electric, Heat Pump, Natural Gas
Cooling Central Air, Electric
Flooring Carpet, Finished Wood, Vinyl
Fireplaces Number 1
Fireplace Y
Appliance Dishwasher, Disposal, Microwave, Refrigerator
Exterior
Exterior Feature Garage Door Opener, Storage
Garage Spaces 2.0
View Y/N false
Roof Type Shingle
Private Pool false
Building
Lot Description Level
Story 2
Sewer Public Sewer
Water Public
Structure Type Brick,Vinyl Siding
New Construction false
Schools
Elementary Schools Northeast Elementary
Middle Schools Kirkwood Middle
High Schools Kirkwood High
Others
Senior Community false
Read Less Info
Want to know what your home might be worth? Contact us for a FREE valuation!

Our team is ready to help you sell your home for the highest possible price ASAP

© 2024 Listings courtesy of RealTrac as distributed by MLS GRID. All Rights Reserved.

"My job is to find and attract mastery-based agents to the office, protect the culture, and make sure everyone is happy! "






