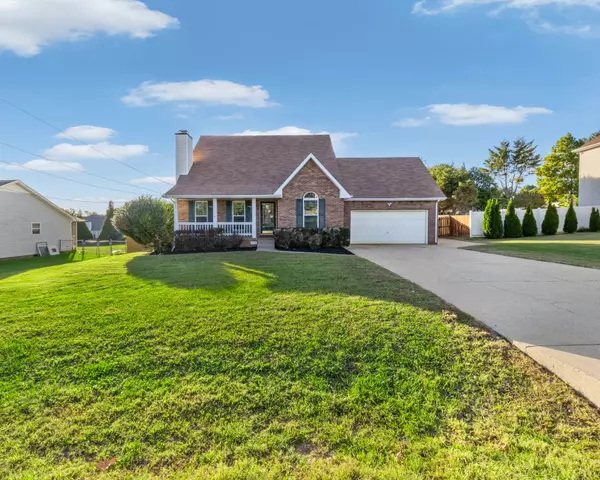$315,000
$315,000
For more information regarding the value of a property, please contact us for a free consultation.
3 Beds
3 Baths
1,918 SqFt
SOLD DATE : 11/22/2023
Key Details
Sold Price $315,000
Property Type Single Family Home
Sub Type Single Family Residence
Listing Status Sold
Purchase Type For Sale
Square Footage 1,918 sqft
Price per Sqft $164
Subdivision Patrick Place
MLS Listing ID 2583273
Sold Date 11/22/23
Bedrooms 3
Full Baths 2
Half Baths 1
HOA Y/N No
Year Built 1995
Annual Tax Amount $1,834
Lot Size 0.450 Acres
Acres 0.45
Property Description
Back on the market, after great feedback! We are new and improved with fresh paint and new carpet, this home is turn-key ready and not far from the interstate, post and shopping! Tucked away in a sweet neighborhood with NO HOA! Enjoy the rose bushes in the big, privacy fenced in backyard that includes a shed for storage, right off of the eat-in kitchen with stainless steel appliances, white soft close drawers/cabinets and frosted cabinets above the granite counter tops and beautiful tile backsplash. Vaulted ceilings throughout the formal dining room and living room with a cozy fireplace! Let's not forget that the primary suite is on the main level! There is porcelain tile flooring throughout that gives a wood look, and brand new carpet in the bedrooms and BONUS ROOM. This property comes complete with updated bathroom fixtures and gorgeous tiled walls. Come take a look for yourself! $2,500 IN SELLER CONCESSIONS!
Location
State TN
County Montgomery County
Rooms
Main Level Bedrooms 1
Interior
Interior Features Air Filter, Ceiling Fan(s), Storage, Utility Connection, Walk-In Closet(s)
Heating Central
Cooling Central Air
Flooring Carpet, Tile, Vinyl
Fireplaces Number 1
Fireplace Y
Appliance Dishwasher, Disposal, Freezer, Ice Maker, Microwave, Refrigerator
Exterior
Exterior Feature Storage
Garage Spaces 2.0
View Y/N false
Roof Type Asphalt
Private Pool false
Building
Lot Description Level
Story 2
Sewer Public Sewer
Water Public
Structure Type Brick,Vinyl Siding
New Construction false
Schools
Elementary Schools Hazelwood Elementary
Middle Schools Northeast Middle
High Schools Northeast High School
Others
Senior Community false
Read Less Info
Want to know what your home might be worth? Contact us for a FREE valuation!

Our team is ready to help you sell your home for the highest possible price ASAP

© 2024 Listings courtesy of RealTrac as distributed by MLS GRID. All Rights Reserved.
"My job is to find and attract mastery-based agents to the office, protect the culture, and make sure everyone is happy! "






