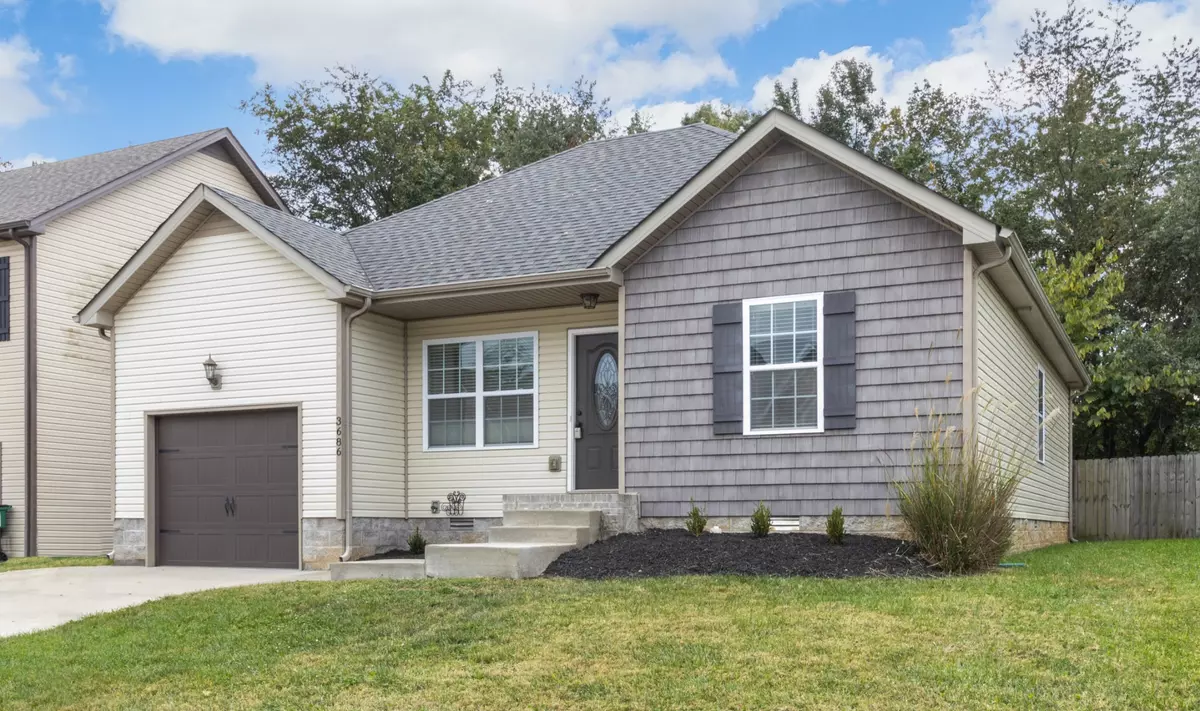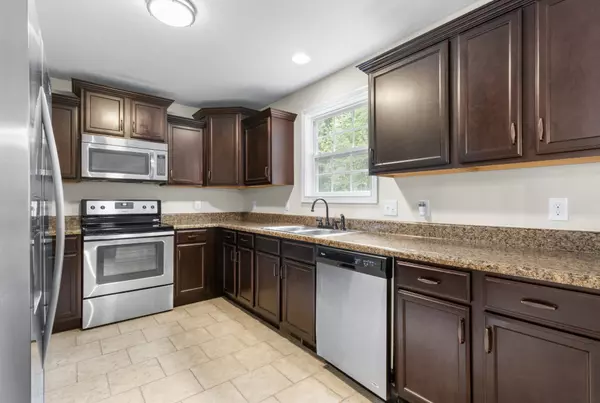$255,000
$259,900
1.9%For more information regarding the value of a property, please contact us for a free consultation.
3 Beds
2 Baths
1,195 SqFt
SOLD DATE : 11/13/2023
Key Details
Sold Price $255,000
Property Type Single Family Home
Sub Type Single Family Residence
Listing Status Sold
Purchase Type For Sale
Square Footage 1,195 sqft
Price per Sqft $213
Subdivision Fox Crossing
MLS Listing ID 2582751
Sold Date 11/13/23
Bedrooms 3
Full Baths 2
HOA Y/N No
Year Built 2016
Annual Tax Amount $1,657
Lot Size 8,276 Sqft
Acres 0.19
Property Description
Welcome to your move-in ready dream home! This gem has just been professionally painted, pressure washed, and had the carpets & interior cleaned. You'll love the easy-to-maintain tile in the kitchen, laundry room & bathrooms, as well as the stainless steel appliances, including a side-by-side fridge. Fresh new landscaping & a covered porch add curb appeal. The cozy covered rear deck is perfect for outdoor entertaining or relaxation. On that note, the property boasts a private fenced yard with two gates, which is the perfect size for any outdoor activities you require. You'll also enjoy the luxury of having private woods in the rear. The convenient location puts you just minutes away from a variety of restaurants and shopping options. Multiple easy access points to I-24 provide a stress-free commute to Ft. Campbell & Nashville. Don't miss the chance to make this beautifully updated home yours!
Location
State TN
County Montgomery County
Rooms
Main Level Bedrooms 3
Interior
Interior Features Air Filter, Ceiling Fan(s), High Speed Internet, Redecorated, Utility Connection, Walk-In Closet(s)
Heating Central, Heat Pump
Cooling Central Air, Electric
Flooring Carpet, Laminate, Tile
Fireplace N
Appliance Dishwasher, Disposal, Ice Maker, Microwave, Refrigerator
Exterior
Exterior Feature Garage Door Opener
Garage Spaces 1.0
View Y/N false
Roof Type Shingle
Private Pool false
Building
Story 1
Sewer Public Sewer
Water Public
Structure Type Brick,Vinyl Siding
New Construction false
Schools
Elementary Schools Oakland Elementary
Middle Schools Northeast Middle
High Schools Northeast High School
Others
Senior Community false
Read Less Info
Want to know what your home might be worth? Contact us for a FREE valuation!

Our team is ready to help you sell your home for the highest possible price ASAP

© 2024 Listings courtesy of RealTrac as distributed by MLS GRID. All Rights Reserved.

"My job is to find and attract mastery-based agents to the office, protect the culture, and make sure everyone is happy! "






