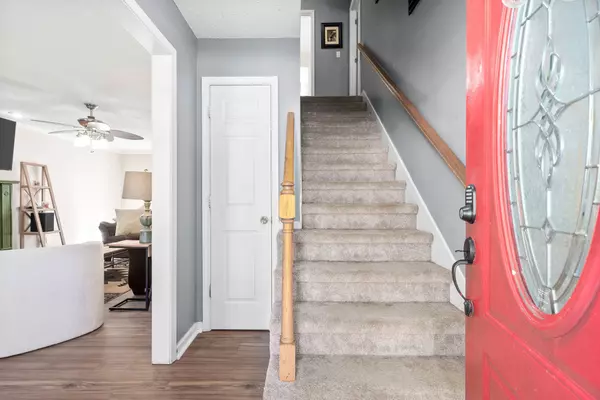$279,900
$279,900
For more information regarding the value of a property, please contact us for a free consultation.
3 Beds
3 Baths
2,075 SqFt
SOLD DATE : 11/13/2023
Key Details
Sold Price $279,900
Property Type Single Family Home
Sub Type Single Family Residence
Listing Status Sold
Purchase Type For Sale
Square Footage 2,075 sqft
Price per Sqft $134
Subdivision Singletree Estates
MLS Listing ID 2572113
Sold Date 11/13/23
Bedrooms 3
Full Baths 2
Half Baths 1
HOA Y/N No
Year Built 1997
Annual Tax Amount $1,739
Lot Size 9,583 Sqft
Acres 0.22
Property Description
TALK ABOUT CURB APPEAL!! Grand covered front porch welcomes you home! You'll enjoy quiet cul-de-sac living in this 3 bedroom, 2.5 bath home! Well maintained and cared for! You'll enjoy a spacious living room with a cozy fireplace design that's sure to catch your eye! Plenty of space for those gatherings with an eat in area and separate dining room! Bright white kitchen boasts stainless steel appliances for a fresh feel. Relax in your private suite with double closets! Generous sized bedrooms offer plenty of space for large families! Massive bonus room on basement for extra entertaining space! You'll love spending time in your large fenced in backyard that offers so much room for the kids and pets to play and explore outside. You can sit and soak in all in on your back deck! A must see!
Location
State TN
County Montgomery County
Interior
Interior Features Air Filter, Ceiling Fan(s)
Heating Central, Electric
Cooling Central Air, Electric
Flooring Carpet, Laminate, Vinyl
Fireplaces Number 1
Fireplace Y
Appliance Dishwasher, Microwave, Refrigerator
Exterior
Garage Spaces 1.0
View Y/N false
Roof Type Shingle
Private Pool false
Building
Story 2
Sewer Public Sewer
Water Public
Structure Type Vinyl Siding
New Construction false
Schools
Elementary Schools Glenellen Elementary
Middle Schools Kenwood Middle School
High Schools Kenwood High School
Others
Senior Community false
Read Less Info
Want to know what your home might be worth? Contact us for a FREE valuation!

Our team is ready to help you sell your home for the highest possible price ASAP

© 2024 Listings courtesy of RealTrac as distributed by MLS GRID. All Rights Reserved.

"My job is to find and attract mastery-based agents to the office, protect the culture, and make sure everyone is happy! "






