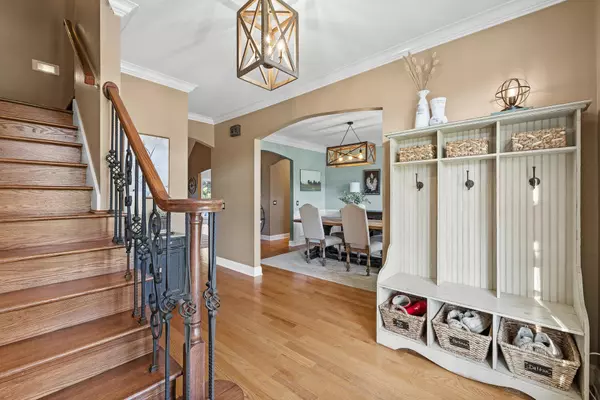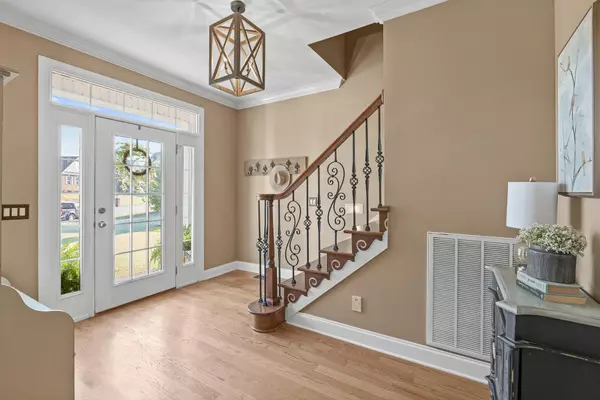$515,000
$515,000
For more information regarding the value of a property, please contact us for a free consultation.
4 Beds
3 Baths
2,661 SqFt
SOLD DATE : 11/09/2023
Key Details
Sold Price $515,000
Property Type Single Family Home
Sub Type Single Family Residence
Listing Status Sold
Purchase Type For Sale
Square Footage 2,661 sqft
Price per Sqft $193
Subdivision Meadow Stream
MLS Listing ID 2592742
Sold Date 11/09/23
Bedrooms 4
Full Baths 3
HOA Fees $10/ann
HOA Y/N Yes
Year Built 2005
Annual Tax Amount $1,788
Lot Size 0.600 Acres
Acres 0.6
Lot Dimensions 93.97X282.11
Property Description
Come settle into this perfect-for-evening-walks neighborhood in Ooltewah and enjoy the memories at your new home on Wading Branch Court. This charming home is on a cul-de-sac lot and sets on over 1/2 acre of property which backs up to a creek. The front porch and front entry welcome you inside to hardwood floors and spaces that flow seamlessly together. The formal dining room will host family dinners for years and boasts beautiful natural light from the large windows. Ease on through the arched doorway to the kitchen where oodles of cabinets store everything away and gleaming granite counters provide the perfect prep surface for dinner. With seating at the bar and a wonderful breakfast area by the bay window, everyone can stay together while you chat and do the dishes at the same time. A family room connects to the kitchen and features a soaring cathedral ceiling, gas fireplace and the door to the outside oasis. And when you go out there, you just might decide not to come back in! A multi-level deck (partially covered) plus a gorgeous stone patio and firepit will make your outdoor entertaining (and relaxing) dreams come true! When you do finally bid the backyard goodnight, you'll be happy to wind down in the private and spacious owner's suite on the main level, complete with a barn door to the ensuite bath that offers dual sinks and a large tile shower. Another bedroom and bath is also on the main level. Upstairs are two additional bedrooms, a full jack and jill bath and a fantastic bonus room to put the kids toys, make into a home office or just use as a hangout space. With nearby amenities like Publix and the shops of Cambridge Square, easy access to I-75 and great schools just down the street, you'll be living the good life in no time and making the most of your new home sweet home.
Location
State TN
County Hamilton County
Rooms
Main Level Bedrooms 2
Interior
Interior Features Central Vacuum, High Ceilings, Walk-In Closet(s), Primary Bedroom Main Floor
Heating Central, Electric
Cooling Central Air, Electric
Flooring Carpet, Finished Wood, Tile
Fireplaces Number 1
Fireplace Y
Appliance Microwave, Disposal, Dishwasher
Exterior
Exterior Feature Garage Door Opener, Irrigation System
Garage Spaces 2.0
Utilities Available Electricity Available, Water Available
View Y/N false
Roof Type Asphalt
Private Pool false
Building
Lot Description Level, Cul-De-Sac, Other
Story 1.5
Sewer Septic Tank
Water Public
Structure Type Stone,Brick,Other
New Construction false
Schools
Elementary Schools Ooltewah Elementary School
Middle Schools Hunter Middle School
High Schools Ooltewah High School
Others
Senior Community false
Read Less Info
Want to know what your home might be worth? Contact us for a FREE valuation!

Our team is ready to help you sell your home for the highest possible price ASAP

© 2025 Listings courtesy of RealTrac as distributed by MLS GRID. All Rights Reserved.
"My job is to find and attract mastery-based agents to the office, protect the culture, and make sure everyone is happy! "






