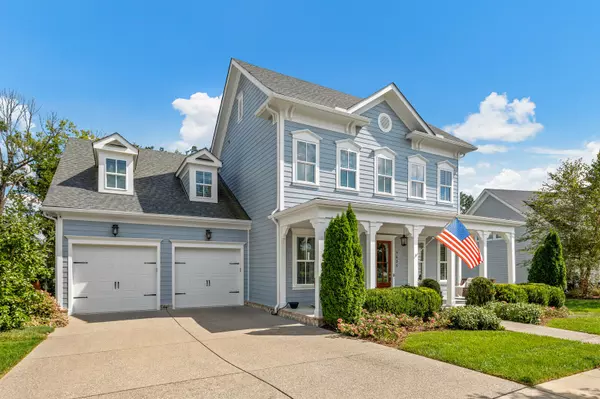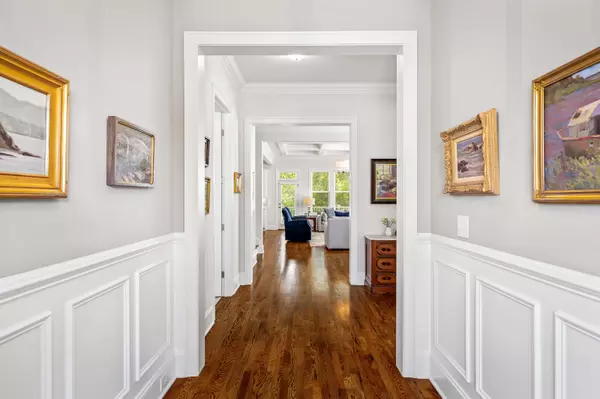$1,085,000
$1,099,000
1.3%For more information regarding the value of a property, please contact us for a free consultation.
5 Beds
6 Baths
3,630 SqFt
SOLD DATE : 11/10/2023
Key Details
Sold Price $1,085,000
Property Type Single Family Home
Sub Type Single Family Residence
Listing Status Sold
Purchase Type For Sale
Square Footage 3,630 sqft
Price per Sqft $298
Subdivision Echelon Sec2
MLS Listing ID 2570405
Sold Date 11/10/23
Bedrooms 5
Full Baths 5
Half Baths 1
HOA Fees $133/mo
HOA Y/N Yes
Year Built 2018
Annual Tax Amount $4,210
Lot Size 0.270 Acres
Acres 0.27
Lot Dimensions 73 X 139.3
Property Description
WOW! Such charm! This home looks & feels brand new! Come fall in love with all the details of this home as well as the design & floor plan. Featuring the primary bedroom on the main level as well as one other bedroom, you will love how much main-level living this home boasts. Large spacious open rooms invite you in to gather & enjoy friends & family. The covered front & back porches offer relaxation & some Southern Comfort. This 5-bedroom home with 5.5 baths & a bonus room also offers huge walk-in closets and extra storage. It also features over 500 feet of expansion space on the 2nd level that you can use for walk-in attic storage or finish it out & enlarge your home. This custom-built Ford home also features a 3-car garage & is waiting for the perfect buyer. Stop by today!
Location
State TN
County Williamson County
Rooms
Main Level Bedrooms 2
Interior
Interior Features Ceiling Fan(s), Extra Closets, High Speed Internet, Storage, Utility Connection, Walk-In Closet(s)
Heating Central, Dual
Cooling Central Air, Dual
Flooring Finished Wood
Fireplaces Number 1
Fireplace Y
Appliance Dishwasher, Disposal, Microwave
Exterior
Exterior Feature Garage Door Opener
Garage Spaces 3.0
View Y/N false
Private Pool false
Building
Story 2
Sewer Public Sewer
Water Public
Structure Type Fiber Cement
New Construction false
Schools
Elementary Schools Creekside Elementary School
Middle Schools Fred J Page Middle School
High Schools Fred J Page High School
Others
HOA Fee Include Recreation Facilities
Senior Community false
Read Less Info
Want to know what your home might be worth? Contact us for a FREE valuation!

Our team is ready to help you sell your home for the highest possible price ASAP

© 2024 Listings courtesy of RealTrac as distributed by MLS GRID. All Rights Reserved.
"My job is to find and attract mastery-based agents to the office, protect the culture, and make sure everyone is happy! "






