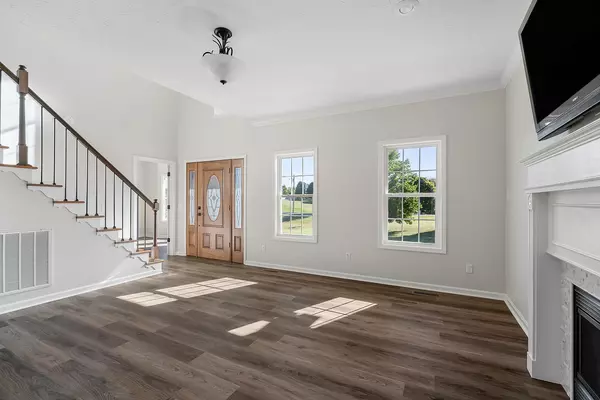$479,900
$479,900
For more information regarding the value of a property, please contact us for a free consultation.
4 Beds
3 Baths
2,238 SqFt
SOLD DATE : 11/10/2023
Key Details
Sold Price $479,900
Property Type Single Family Home
Sub Type Single Family Residence
Listing Status Sold
Purchase Type For Sale
Square Footage 2,238 sqft
Price per Sqft $214
Subdivision River Bend
MLS Listing ID 2581204
Sold Date 11/10/23
Bedrooms 4
Full Baths 2
Half Baths 1
HOA Y/N No
Year Built 2003
Annual Tax Amount $2,053
Lot Size 0.910 Acres
Acres 0.91
Lot Dimensions 98.02 X 379.60
Property Description
Welcome to 908 River Bend Dr. immaculate freshly painted and loaded with improvements this home offers 4 bedrooms and 2 ½ baths plus a bonus room! In the living room you will find a gas fireplace and windows with new wooden blinds offering up good natural light. A large kitchen with new cabinet doors and hardware, new granite counters, stainless appliances, a breakfast nook plus a formal dining room. The owner's suite is also located on the main level with large his and hers walk in closets and a huge bathroom with a walk-in shower and jet tub. Upstairs is the only carpet you will find with three very good-sized bedrooms with nice closets, a full bathroom, and a great bonus room perfect for a playroom, office, or TV room. Tons of floored attic space for storage. Step outside and find the grand new stone patio with a built in firepit perfect for entertaining overlooking the beautiful and level near acre lot. Very nice floor plan with no wasted space.
Location
State TN
County Putnam County
Rooms
Main Level Bedrooms 1
Interior
Heating Central
Cooling Central Air
Flooring Carpet, Finished Wood, Tile
Fireplaces Number 1
Fireplace Y
Appliance Dishwasher, Microwave, Refrigerator
Exterior
Garage Spaces 2.0
View Y/N false
Roof Type Shingle
Private Pool false
Building
Lot Description Rolling Slope
Story 2
Sewer Septic Tank
Water Public
Structure Type Brick,Vinyl Siding
New Construction false
Schools
Elementary Schools Prescott South Elementary
Middle Schools Prescott South Middle School
High Schools Cookeville High School
Others
Senior Community false
Read Less Info
Want to know what your home might be worth? Contact us for a FREE valuation!

Our team is ready to help you sell your home for the highest possible price ASAP

© 2024 Listings courtesy of RealTrac as distributed by MLS GRID. All Rights Reserved.

"My job is to find and attract mastery-based agents to the office, protect the culture, and make sure everyone is happy! "






