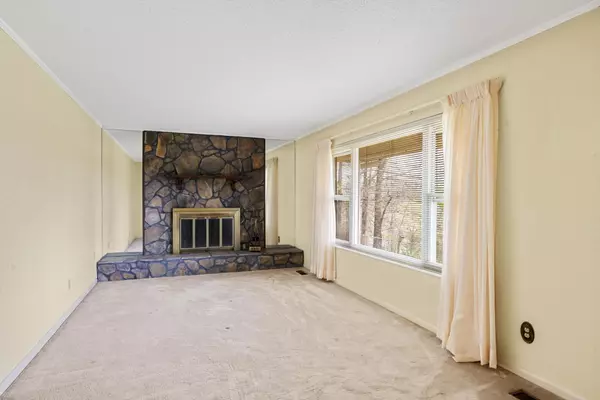$355,000
$330,000
7.6%For more information regarding the value of a property, please contact us for a free consultation.
3 Beds
3 Baths
2,050 SqFt
SOLD DATE : 04/26/2023
Key Details
Sold Price $355,000
Property Type Single Family Home
Sub Type Single Family Residence
Listing Status Sold
Purchase Type For Sale
Square Footage 2,050 sqft
Price per Sqft $173
MLS Listing ID 2590707
Sold Date 04/26/23
Bedrooms 3
Full Baths 3
HOA Y/N No
Year Built 1969
Annual Tax Amount $1,235
Lot Size 3.800 Acres
Acres 3.8
Lot Dimensions IRR
Property Description
Home plus Acreage! This all brick rancher sits over a full unfinished basement and on 3.8 Acres! You are going to want to open every kitchen cabinet to see the custom hand built pull outs, dividers, mixer stand, cast iron holders, and more! The Kitchen features gas cooking, new refrigerator, tons of prep space, kitchen island with granite counter top, and is open to the beautiful living room with vaulted ceilings and sky lights! Each bedroom has ample space and the master bedroom has a private balcony & an updated ensuite with roll in shower with grab bars and moveable seat! The front dining room has a wood burning fireplace and has lots of natural light from the bay windows overlooking the front porch and yard. Downstairs is a two car garage, wood shop, laundry room (there is another laundry room on the main level), and a full bathroom! A wrap around driveway leads to a large carport that allows you to park and enter the home on the main level, no steps! Approximately half of the acreage is fenced! Roof replaced in 2020, HVAC replaced 2021, Gutter Guards installed 2022. Sold AS-IS.
Location
State TN
County Hamilton County
Interior
Interior Features Open Floorplan, Primary Bedroom Main Floor
Heating Central, Electric
Cooling Central Air, Electric
Flooring Carpet, Tile
Fireplaces Number 2
Fireplace Y
Appliance Refrigerator, Dishwasher
Exterior
Exterior Feature Gas Grill, Garage Door Opener
Garage Spaces 2.0
Utilities Available Electricity Available, Water Available
View Y/N true
View Mountain(s)
Roof Type Asphalt
Private Pool false
Building
Lot Description Sloped, Other
Story 1
Sewer Septic Tank
Water Public
Structure Type Vinyl Siding,Other,Brick
New Construction false
Schools
Elementary Schools Ooltewah Elementary School
Middle Schools Hunter Middle School
High Schools Ooltewah High School
Others
Senior Community false
Read Less Info
Want to know what your home might be worth? Contact us for a FREE valuation!

Our team is ready to help you sell your home for the highest possible price ASAP

© 2025 Listings courtesy of RealTrac as distributed by MLS GRID. All Rights Reserved.
"My job is to find and attract mastery-based agents to the office, protect the culture, and make sure everyone is happy! "






