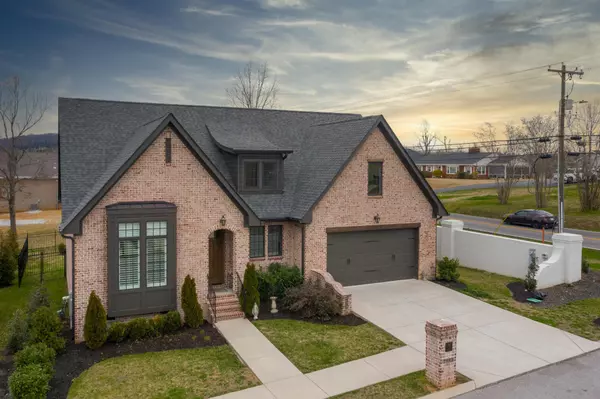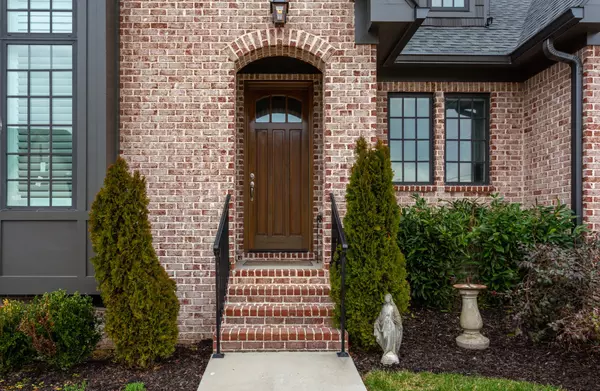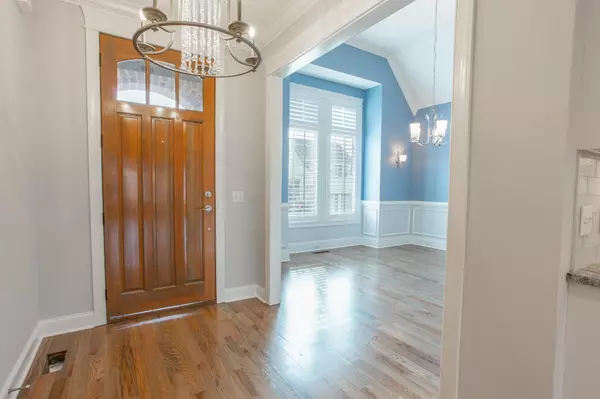$471,000
$465,000
1.3%For more information regarding the value of a property, please contact us for a free consultation.
4 Beds
3 Baths
2,670 SqFt
SOLD DATE : 06/07/2021
Key Details
Sold Price $471,000
Property Type Single Family Home
Sub Type Single Family Residence
Listing Status Sold
Purchase Type For Sale
Square Footage 2,670 sqft
Price per Sqft $176
Subdivision Inverness
MLS Listing ID 2590523
Sold Date 06/07/21
Bedrooms 4
Full Baths 3
HOA Fees $120/mo
HOA Y/N Yes
Year Built 2017
Annual Tax Amount $4,672
Lot Size 6,534 Sqft
Acres 0.15
Lot Dimensions 106.07X92.43
Property Description
This custom built home has it all and so many upgrades!!!! A perfect location. Easy access to the mall and interstate. Master on Main and three additional bedrooms upstairs. Open floor plan. Kitchen is top of the line with with custom furniture cabinetry. Subzero refrigerator with internet capability. Bosch dishwasher with 3rd rack. Built in spice rack. Sub zero Refrigerator, dishwasher and garage compactor behind cabinets. Over and under cabinet lighting. Most cabinets have pull out shelving. Commercial gas range and true electric 36'', six burner gas stove with duel fuel or use both. Also rotisserie. Coffered ceilings in great room. All wood and tile in home. Wrought iron fence with two gates. Gas grill hooked to natural gas line and stays with home. Crystal pendant light over kit. island. All countertops are either granite or quartz. Plantation shutters and vaulted ceilings in dining room. Separate water meter for sprinkler system. Master bedroom and bath is a retreat. Steam room shower, total of 6 shower heads. True therapy whirlpool, lighted and ozone auto cleaner with neck jets and 66" long. Lighted medicine cabinets/mirrors in bathroom. Built in hampers in master as well as upstairs bathrooms. Soundproofing in master bedroom. Laundry room has cabinets, automatic faucet, folding table and has both electric and gas hookup capability. Back porch is covered and has custom privacy blinds. Three areas upstairs has attic floored storage areas. All bedrooms have walk in closets. Gas heat main floor, electric heat upstairs. Oversized two car garage. This home has new HVAC units with warranties. HOA is only $120 monthly and covers complete year round yard maintenance, yards are cut weekly during summer. Crawlspace is encapsulated. Many other top of line additions were added to this home.
Location
State TN
County Hamilton County
Interior
Interior Features Entry Foyer, High Ceilings, Walk-In Closet(s), Primary Bedroom Main Floor
Heating Central, Electric, Natural Gas
Cooling Central Air, Electric
Flooring Finished Wood, Tile
Fireplace N
Appliance Refrigerator, Microwave, Disposal, Dishwasher
Exterior
Exterior Feature Gas Grill, Garage Door Opener, Irrigation System
Garage Spaces 2.0
Utilities Available Electricity Available, Water Available
View Y/N false
Roof Type Asphalt
Private Pool false
Building
Lot Description Level, Other
Story 2
Water Public
Structure Type Fiber Cement,Other,Brick
New Construction true
Schools
Elementary Schools Bess T Shepherd Elementary School
Middle Schools Ooltewah Middle School
High Schools Ooltewah High School
Others
Senior Community false
Read Less Info
Want to know what your home might be worth? Contact us for a FREE valuation!

Our team is ready to help you sell your home for the highest possible price ASAP

© 2024 Listings courtesy of RealTrac as distributed by MLS GRID. All Rights Reserved.
"My job is to find and attract mastery-based agents to the office, protect the culture, and make sure everyone is happy! "






