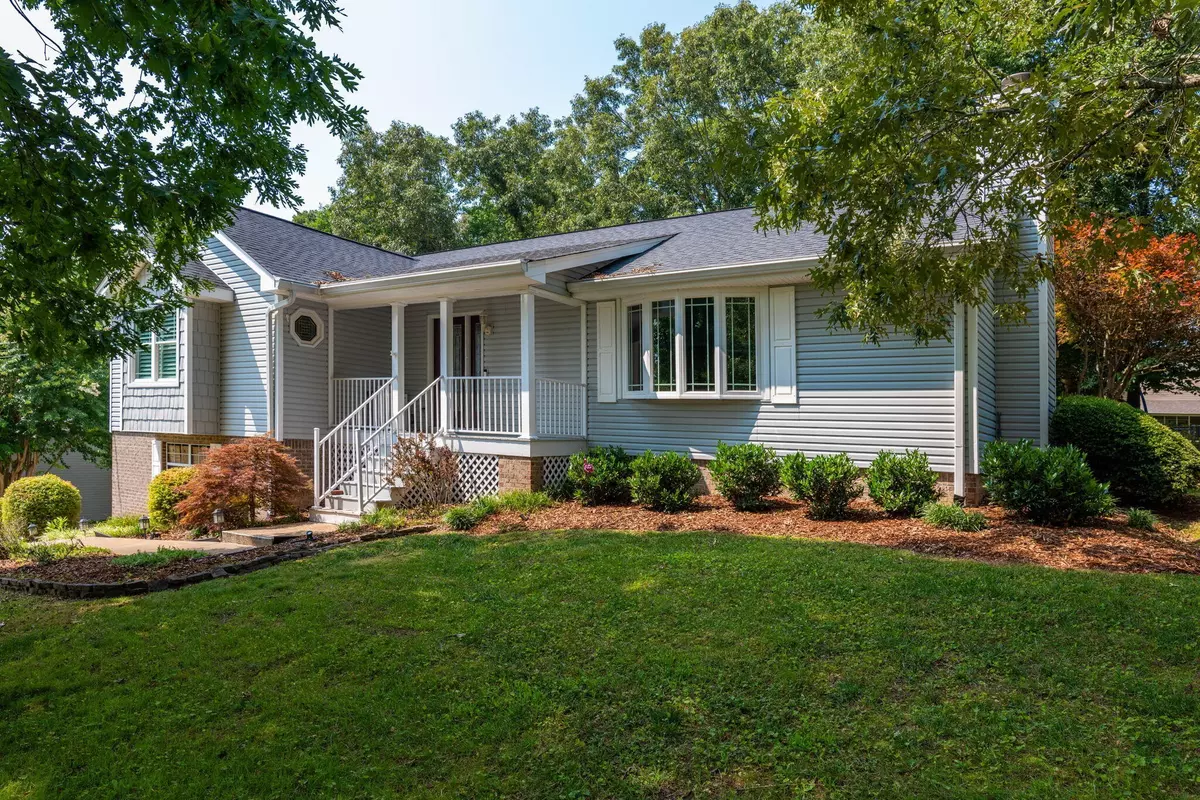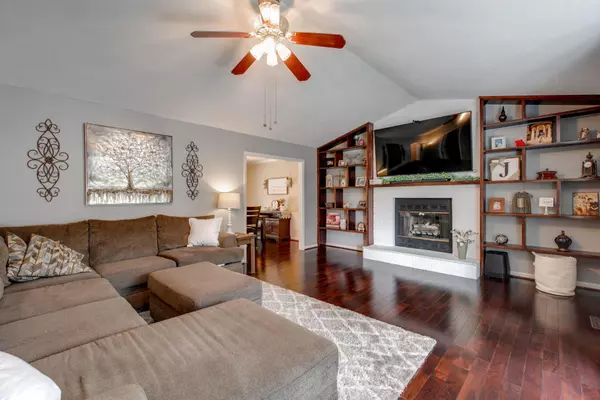$380,000
$390,000
2.6%For more information regarding the value of a property, please contact us for a free consultation.
3 Beds
3 Baths
2,700 SqFt
SOLD DATE : 09/15/2023
Key Details
Sold Price $380,000
Property Type Single Family Home
Sub Type Single Family Residence
Listing Status Sold
Purchase Type For Sale
Square Footage 2,700 sqft
Price per Sqft $140
Subdivision Flagstone
MLS Listing ID 2590140
Sold Date 09/15/23
Bedrooms 3
Full Baths 2
Half Baths 1
HOA Fees $6/ann
HOA Y/N Yes
Year Built 1989
Annual Tax Amount $1,617
Lot Size 0.380 Acres
Acres 0.38
Lot Dimensions 115X137.41
Property Description
* PRICE DROP due to seller being under contract on another home* Welcome to this beautiful and meticulously maintained home nestled in the desirable Flagstone subdivision. This residence boasts an array of exquisite features, including custom cabinetry, Pella windows and doors, cherry wood floors, and a vaulted ceiling in the living room adorned with floor-to-ceiling shelving. Upon entering, you'll be greeted by the warmth of the cherry wood floors that flow seamlessly throughout the main living areas. The spacious living room provides a perfect space for relaxation and entertainment, complemented by a large picture window. The well-appointed kitchen features sleek custom cabinetry that combines both functionality and style. Retreat to the master bedroom which offers a tranquil escape. The en-suite bathroom boasts modern fixtures and finishes, ensuring a spa-like experience. Two additional well-appointed bedrooms and a shared bathroom provide comfort and privacy for family members or guests. The downstairs area offers a bonus family room, complete with a bar, providing an inviting space for gatherings and leisure. There is an office/flex space/craft room and a bathroom, offering versatility to suit your specific needs. The 2-car garage is not only spacious but also includes a dedicated workshop area and ample storage, catering to the needs of the handy homeowner. Step outside to discover the meticulously landscaped grounds, adorned with mature trees and vibrant flora. The irrigation system ensures a lush and thriving environment, while the landscape lighting illuminates the beauty of the surroundings. Stone accents add an elegant touch to the exterior aesthetic. Flagstone offers residents access to a large community pool, perfect for refreshing swims during hot summer days. The neighborhood's wooded setting provides a tranquil retreat, yet its prime location ensures easy access to nearby amenities, schools, shopping centers, and entertainment option
Location
State TN
County Hamilton County
Interior
Interior Features Primary Bedroom Main Floor
Heating Central, Natural Gas
Cooling Central Air, Electric
Flooring Finished Wood, Vinyl, Other
Fireplaces Number 1
Fireplace Y
Appliance Refrigerator, Microwave, Disposal, Dishwasher
Exterior
Exterior Feature Garage Door Opener, Irrigation System
Garage Spaces 2.0
Utilities Available Electricity Available
View Y/N false
Roof Type Other
Private Pool false
Building
Lot Description Other
Story 1.5
Sewer Septic Tank
Structure Type Vinyl Siding,Brick
New Construction false
Schools
Elementary Schools Wallace A. Smith Elementary School
Middle Schools Hunter Middle School
High Schools Ooltewah High School
Others
Senior Community false
Read Less Info
Want to know what your home might be worth? Contact us for a FREE valuation!

Our team is ready to help you sell your home for the highest possible price ASAP

© 2025 Listings courtesy of RealTrac as distributed by MLS GRID. All Rights Reserved.
"My job is to find and attract mastery-based agents to the office, protect the culture, and make sure everyone is happy! "






