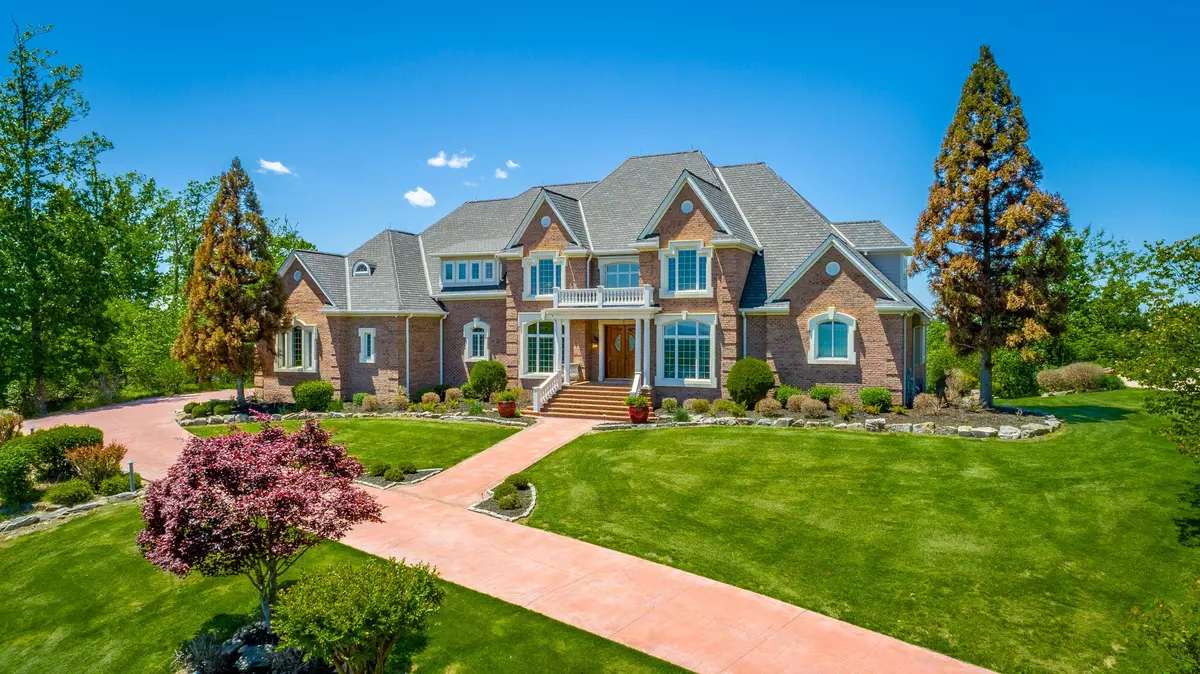$1,415,000
$1,500,000
5.7%For more information regarding the value of a property, please contact us for a free consultation.
6 Beds
7 Baths
10,405 SqFt
SOLD DATE : 10/25/2023
Key Details
Sold Price $1,415,000
Property Type Single Family Home
Sub Type Single Family Residence
Listing Status Sold
Purchase Type For Sale
Square Footage 10,405 sqft
Price per Sqft $135
Subdivision Horizons
MLS Listing ID 2585384
Sold Date 10/25/23
Bedrooms 6
Full Baths 5
Half Baths 2
HOA Fees $125/ann
HOA Y/N Yes
Year Built 2004
Annual Tax Amount $7,385
Lot Size 3.980 Acres
Acres 3.98
Property Description
Ditch the city hubbub and rest in the serenity of the great outdoors at the top of White Oak Mountain where your panoramic views are unrivaled by Lookout or Signal Mountains. Begin your day with a hike or taking in the sunrise from your front porch and at the day's end kick your feet up and enjoy the sunset with a cold beverage on the back patio. Live an entertainer's dream in this spacious and luxurious main home, boasting 7,000 square feet with 5 bedrooms, 4 full baths, 2 half baths, an ample kitchen with Wolf and Subzero appliances, a prep sink and double pantry rooms, and an abundance of social and flex/study spaces. Host your friends and family for extended stays in the fully private lower level of nearly 3,000 square feet containing a generous bedroom with a flex/bonus room, oversized full bath, office, full kitchen, dining, pantry and living spaces. This home is a must-see, with too many exquisite features to enumerate; there are three fireplaces (one in homeowner's suite), two staircases (front and back), 4+ car garage (with organizers), ornate built ins on every level, closets galore, and - outside - a gardener's dream yard. A private clubhouse and pool located at the foot of the mountain complete the Horizon neighborhood experience. Centrally located to downtown Chattanooga, Cleveland, Dalton and convenient to Atlanta, Georgia. Live only 15 minutes to Enterprise South and Hamilton Place Mall.
Location
State TN
County Hamilton County
Interior
Interior Features Central Vacuum, Entry Foyer, High Ceilings, In-Law Floorplan, Walk-In Closet(s), Primary Bedroom Main Floor
Heating Central
Cooling Central Air, Electric
Flooring Carpet, Finished Wood, Other, Tile
Fireplaces Number 3
Fireplace Y
Appliance Washer, Refrigerator, Microwave, Dryer, Disposal, Dishwasher
Exterior
Exterior Feature Garage Door Opener, Irrigation System
Garage Spaces 3.0
Utilities Available Electricity Available, Water Available
View Y/N true
View City, Mountain(s)
Roof Type Other
Private Pool false
Building
Lot Description Cul-De-Sac, Other
Story 3
Water Public
Structure Type Other,Brick
New Construction false
Schools
Elementary Schools Apison Elementary School
Middle Schools East Hamilton Middle School
High Schools East Hamilton High School
Others
Senior Community false
Read Less Info
Want to know what your home might be worth? Contact us for a FREE valuation!

Our team is ready to help you sell your home for the highest possible price ASAP

© 2025 Listings courtesy of RealTrac as distributed by MLS GRID. All Rights Reserved.
"My job is to find and attract mastery-based agents to the office, protect the culture, and make sure everyone is happy! "






