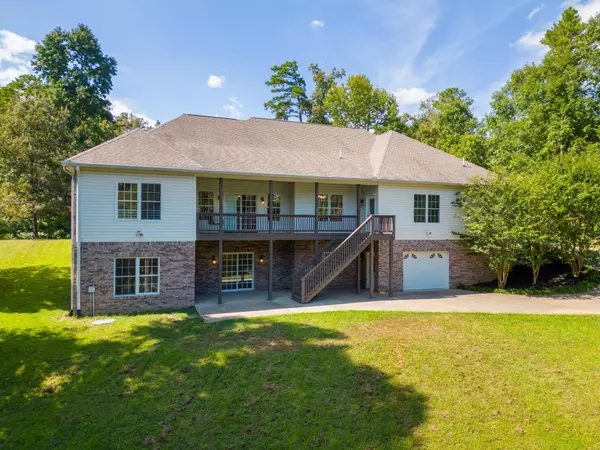$789,000
$789,000
For more information regarding the value of a property, please contact us for a free consultation.
4 Beds
4 Baths
4,994 SqFt
SOLD DATE : 10/20/2023
Key Details
Sold Price $789,000
Property Type Single Family Home
Sub Type Single Family Residence
Listing Status Sold
Purchase Type For Sale
Square Footage 4,994 sqft
Price per Sqft $157
MLS Listing ID 2583770
Sold Date 10/20/23
Bedrooms 4
Full Baths 3
Half Baths 1
HOA Y/N No
Year Built 2007
Annual Tax Amount $2,789
Lot Size 3.120 Acres
Acres 3.12
Lot Dimensions 256 x 586 x 154 x 718
Property Description
Welcome to this stunning McDonald home situated on 3.12 acres of private land. With solid oak flooring, storm shelter, finished basement, 3-car garage, workshop, and MORE - this home is sure to please. Featuring a total of 4 bedrooms, 3.5 bathrooms, and 4,994 SqFt, there is plenty of room for the entire family. The main level of the home contains all of the main living areas & bedrooms. Day-to-day life is fully functional on the main level with it containing the kitchen, living room, primary suite, laundry room, office, 2 additional bedrooms, & an additional full & half bath. Drive up & notice the striking stone & brick details on the exterior. The arches on the porch give the home added character and charm. Step inside to a beautiful foyer with an office nook & formal dining room on either side of the grand entry. Through to the kitchen, there are rich solid wood cabinets throughout as well as updated stainless steel appliances, quartz countertops, garbage disposal & a built-in pantry closet. Off the kitchen is a breakfast nook overlooking the backyard and the adjacent living room. The spacious living room features beautiful custom built-in cabinets & shelving and a tile framed gas-log fireplace. Perfect for those crisp autumn evenings. The glass double doors open to an expansive back covered deck that overlooks the backyard. Back inside you will find the luxury primary suite. The beauty is in the details, and this space surely checks all the boxes. The main bedroom features plush carpet, access to the back deck & large windows for natural light. The ensuite bathroom really steals the show with updated lighting, tile flooring, granite countertops, painted cabinets, dual shower head, glass shower door & MORE this ensuite bathroom aims to please. The double vanities offer separate counter space and the soaking tub adds both an aesthetic design element and relaxing spa feature to the space. There is also a large walk-in closet just off the bath.
Location
State TN
County Bradley County
Rooms
Main Level Bedrooms 3
Interior
Interior Features Entry Foyer, High Ceilings, Open Floorplan, Walk-In Closet(s), Primary Bedroom Main Floor
Heating Central, Electric, Propane
Cooling Central Air, Electric
Flooring Carpet, Finished Wood, Tile
Fireplaces Number 2
Fireplace Y
Appliance Washer, Refrigerator, Microwave, Dryer, Disposal, Dishwasher
Exterior
Exterior Feature Garage Door Opener
Garage Spaces 3.0
Utilities Available Electricity Available, Water Available
View Y/N true
View Mountain(s)
Roof Type Other
Private Pool false
Building
Lot Description Level, Sloped, Wooded, Other
Story 1.5
Sewer Septic Tank
Water Public
Structure Type Stone,Vinyl Siding,Brick
New Construction false
Schools
Elementary Schools Mayfield Elementary
High Schools Bradley Central High School
Others
Senior Community false
Read Less Info
Want to know what your home might be worth? Contact us for a FREE valuation!

Our team is ready to help you sell your home for the highest possible price ASAP

© 2025 Listings courtesy of RealTrac as distributed by MLS GRID. All Rights Reserved.
"My job is to find and attract mastery-based agents to the office, protect the culture, and make sure everyone is happy! "






