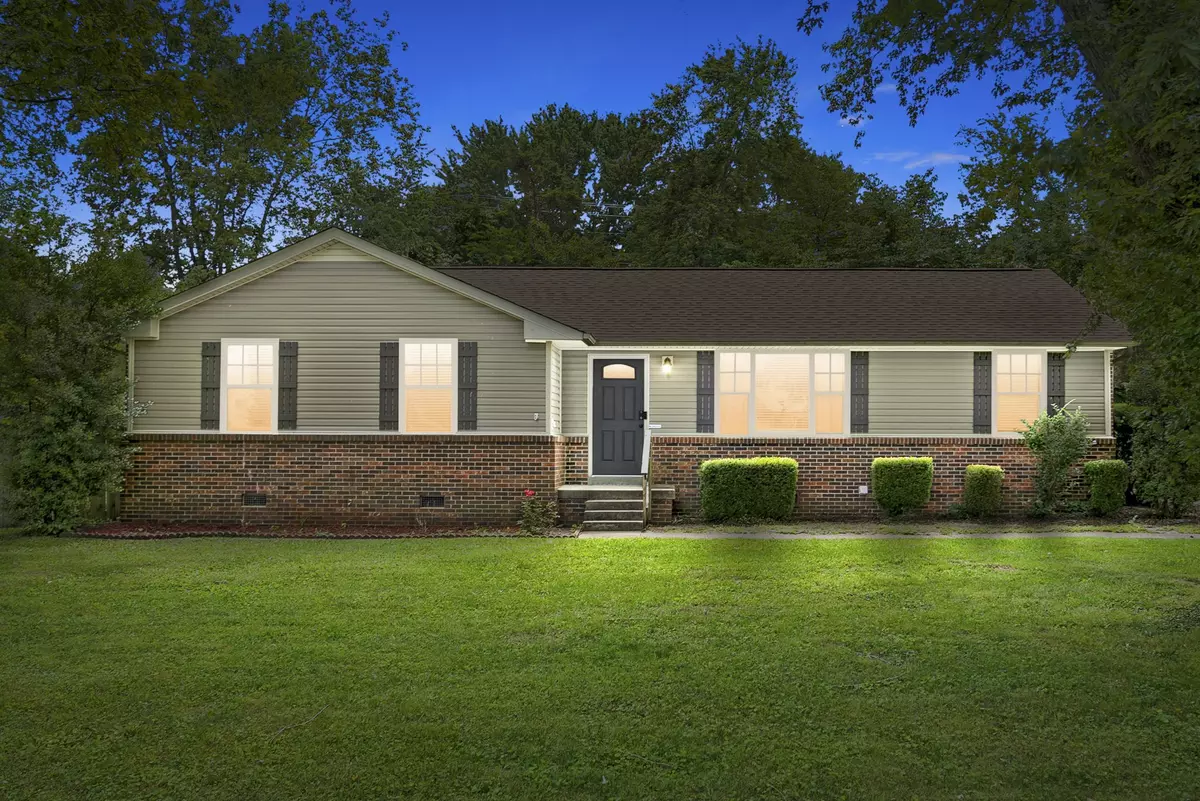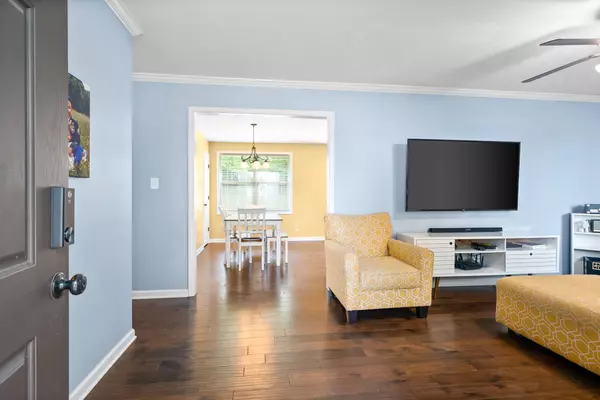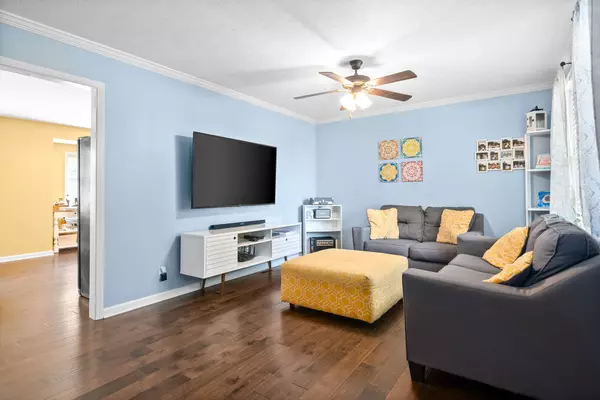$251,000
$249,900
0.4%For more information regarding the value of a property, please contact us for a free consultation.
3 Beds
2 Baths
1,230 SqFt
SOLD DATE : 10/10/2023
Key Details
Sold Price $251,000
Property Type Single Family Home
Sub Type Single Family Residence
Listing Status Sold
Purchase Type For Sale
Square Footage 1,230 sqft
Price per Sqft $204
Subdivision Peachers Mill
MLS Listing ID 2548687
Sold Date 10/10/23
Bedrooms 3
Full Baths 2
HOA Y/N No
Year Built 1972
Annual Tax Amount $1,453
Lot Size 0.360 Acres
Acres 0.36
Property Description
Your Second Chance! Back On Market Due To Financing. Inspection Repairs & Appraisal Completed! Charming & Cozy 3 Bed, 2 Bath, Ranch-Style Home, w/ Garage Nestled on a Beautiful .36 acre Tree-Lined Lot! With Loads of of Updates Throughout This Welcoming and Spacious Layout Will Leave You Wanting Nothing. The Lovely Living Room Flows into the Kitchen- Complete w/ Island & Large Dinning space. Tons of Natural Light, Generously Sized bedrooms, and Primary Ensuite! The Fenced Back Yard Will be your Own Peaceful Retreat w/ Mature Trees Giving You SO much Privacy & a Shed for Extra Storage. Just When You Thought It Couldn't Get Better- New Roof Installed Late 2019. Conveniently Located to The Greenway, Parks, Fort Campbell, Shopping, & Restaurants, Making it The Perfect Place to call Home.
Location
State TN
County Montgomery County
Rooms
Main Level Bedrooms 3
Interior
Interior Features Air Filter, Ceiling Fan(s), Extra Closets, Storage, Utility Connection
Heating Central, Electric
Cooling Central Air, Electric
Flooring Carpet, Laminate, Vinyl
Fireplace N
Appliance Dishwasher, Disposal, Freezer, Microwave, Refrigerator
Exterior
Exterior Feature Garage Door Opener, Storage
Garage Spaces 1.0
View Y/N false
Roof Type Shingle
Private Pool false
Building
Lot Description Level
Story 1
Sewer Public Sewer
Water Public
Structure Type Brick, Vinyl Siding
New Construction false
Schools
Elementary Schools Kenwood Elementary School
Middle Schools Kenwood Middle School
High Schools Kenwood High School
Others
Senior Community false
Read Less Info
Want to know what your home might be worth? Contact us for a FREE valuation!

Our team is ready to help you sell your home for the highest possible price ASAP

© 2024 Listings courtesy of RealTrac as distributed by MLS GRID. All Rights Reserved.
"My job is to find and attract mastery-based agents to the office, protect the culture, and make sure everyone is happy! "






