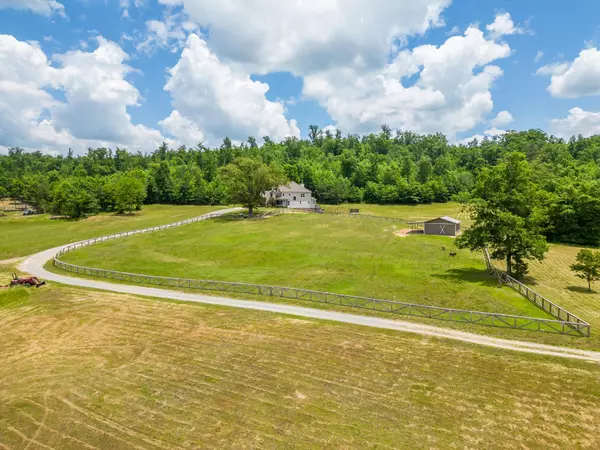$1,300,000
$1,350,000
3.7%For more information regarding the value of a property, please contact us for a free consultation.
5 Beds
5 Baths
3,600 SqFt
SOLD DATE : 10/10/2023
Key Details
Sold Price $1,300,000
Property Type Single Family Home
Sub Type Single Family Residence
Listing Status Sold
Purchase Type For Sale
Square Footage 3,600 sqft
Price per Sqft $361
MLS Listing ID 2534137
Sold Date 10/10/23
Bedrooms 5
Full Baths 4
Half Baths 1
HOA Y/N No
Year Built 2017
Annual Tax Amount $2,609
Lot Size 21.150 Acres
Acres 21.15
Lot Dimensions 21.15 ACRES
Property Description
TENNESSEE DREAM HOME ON 21.15 ACRES. Breathtaking views from almost every window this country estate is sure to please! 5 bedroom, 4 bathroom, 3 car garage home with a full unfinished basement (2017). Features 21.15 acres, a 3 stall barn (2021), 2 acres is fenced (2021), with four wheeler trails and sunset views. The back deck spans the entire length of the home and has large patio on basement level below. New carpet and fresh paint (2023), solid hardwood floors, high quality construction and a fabulous chef's kitchen with full sized walk-in pantry. Quartz counter tops over custom cabinetry and tile backsplash. Gourmet Italian induction stove/oven, additional wall oven and whole house water filtration system. A laundry room on both floors and an ensuite on main level with the master suite and three additional bedrooms on the second floor. You will love the barn doors on the formal study and barn style wood handrails throughout the home, as well as the wood burning fire place with impressive stone in the family room. The basement foundation is poured concrete with daylight windows and glass doors. Plumbed for a kitchen, bathroom and great layout for an entire in-law apartment. You do not want to miss this outstanding home located on the most beautiful land. This home is what dreams are made of. Call to schedule a private tour today!
Location
State TN
County Bradley County
Interior
Interior Features High Ceilings, In-Law Floorplan, Walk-In Closet(s)
Heating Central, Electric
Cooling Central Air, Electric
Flooring Carpet, Finished Wood, Tile
Fireplaces Number 1
Fireplace Y
Appliance Microwave, Disposal, Dishwasher
Exterior
Garage Spaces 3.0
Utilities Available Electricity Available
View Y/N true
View Mountain(s)
Roof Type Asphalt
Private Pool false
Building
Lot Description Level, Sloped, Other
Story 2
Sewer Septic Tank
Water Well
Structure Type Fiber Cement,Stone,Other,Brick
New Construction false
Schools
Elementary Schools Black Fox Elementary School
High Schools Bradley Central High School
Others
Senior Community false
Read Less Info
Want to know what your home might be worth? Contact us for a FREE valuation!

Our team is ready to help you sell your home for the highest possible price ASAP

© 2025 Listings courtesy of RealTrac as distributed by MLS GRID. All Rights Reserved.
"My job is to find and attract mastery-based agents to the office, protect the culture, and make sure everyone is happy! "






