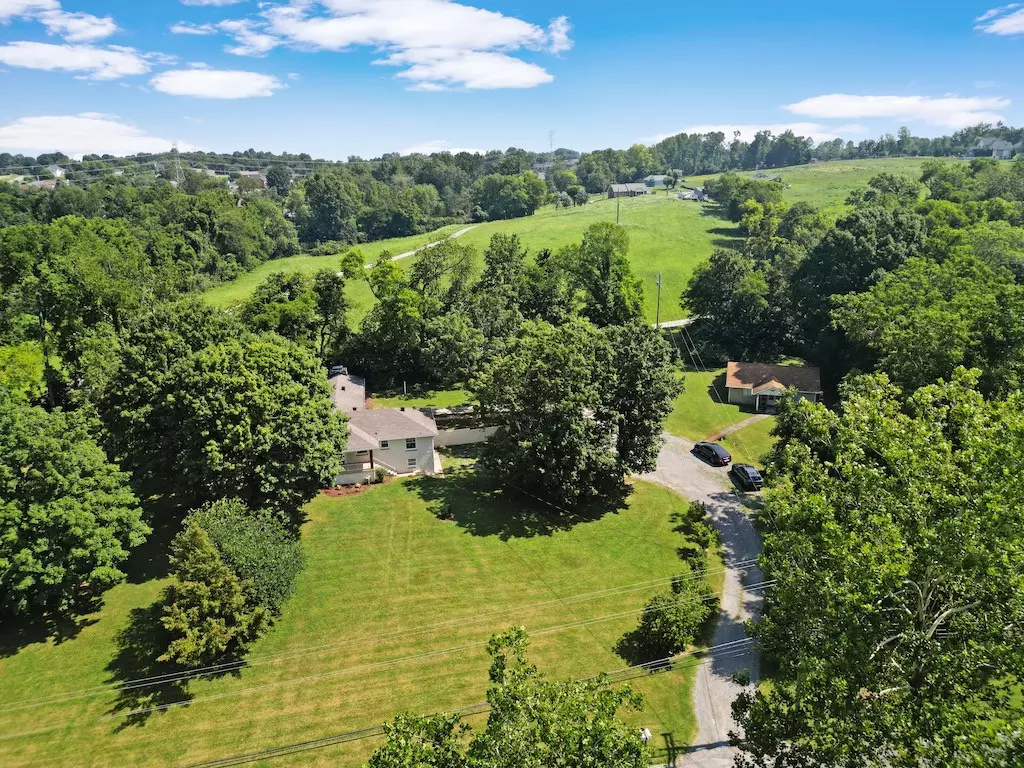$678,000
$699,900
3.1%For more information regarding the value of a property, please contact us for a free consultation.
3 Beds
3 Baths
2,469 SqFt
SOLD DATE : 09/27/2023
Key Details
Sold Price $678,000
Property Type Single Family Home
Sub Type Single Family Residence
Listing Status Sold
Purchase Type For Sale
Square Footage 2,469 sqft
Price per Sqft $274
Subdivision Na
MLS Listing ID 2557708
Sold Date 09/27/23
Bedrooms 3
Full Baths 1
Half Baths 2
HOA Y/N No
Year Built 1963
Annual Tax Amount $1,709
Lot Size 1.800 Acres
Acres 1.8
Lot Dimensions 1.8 acres
Property Description
Unique Opportunity! Buyers' Dream/Investor Special! 2 Great Homes/One Great Price on 1.8 acres! Updated, renovated 3 BR, 1BA, 2-1/2 BA main house with 2,427 sq. ft. New paint, new flooring, new kitchen w/granite countertops, new HVACs, huge Florida room and fantastic attached pavilion a with stone fireplace. The 2nd home is 1000 sq. ft. with one bedroom, huge kitchen on the great shared lot. Buyers let the rental offset your mortgage payment with $1,000 - $1,200 monthly! Investors 2 rental properties totaling a possible $3,000 to $4,000 monthly income! Plus the opportunity to rent out the 1200 sq ft basement which is already plumbed for a kitchenette with its own entrance. Great location: 15 minutes to BNA, 20 minutes to downtown Nashville, 5 minutes to Providence Mall!
Location
State TN
County Wilson County
Rooms
Main Level Bedrooms 3
Interior
Interior Features Ceiling Fan(s), Extra Closets, High Speed Internet, Storage, Utility Connection
Heating Electric
Cooling Electric
Flooring Vinyl
Fireplaces Number 2
Fireplace Y
Appliance Microwave
Exterior
Exterior Feature Storage
Garage Spaces 1.0
View Y/N false
Roof Type Asphalt
Private Pool false
Building
Lot Description Level
Story 1
Sewer Septic Tank
Water Public
Structure Type Brick
New Construction false
Schools
Elementary Schools Springdale Elementary School
Middle Schools West Wilson Middle School
High Schools Wilson Central High School
Others
Senior Community false
Read Less Info
Want to know what your home might be worth? Contact us for a FREE valuation!

Our team is ready to help you sell your home for the highest possible price ASAP

© 2024 Listings courtesy of RealTrac as distributed by MLS GRID. All Rights Reserved.
"My job is to find and attract mastery-based agents to the office, protect the culture, and make sure everyone is happy! "






