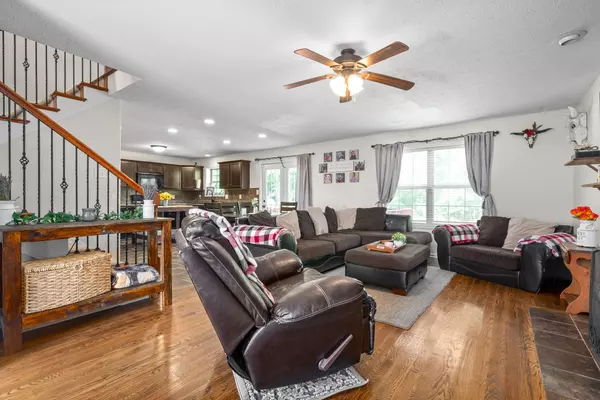$325,000
$325,000
For more information regarding the value of a property, please contact us for a free consultation.
4 Beds
4 Baths
1,906 SqFt
SOLD DATE : 09/22/2023
Key Details
Sold Price $325,000
Property Type Single Family Home
Sub Type Single Family Residence
Listing Status Sold
Purchase Type For Sale
Square Footage 1,906 sqft
Price per Sqft $170
Subdivision Autumn Creek
MLS Listing ID 2545586
Sold Date 09/22/23
Bedrooms 4
Full Baths 3
Half Baths 1
HOA Y/N No
Year Built 2011
Annual Tax Amount $2,011
Lot Size 10,890 Sqft
Acres 0.25
Lot Dimensions 52
Property Description
This gorgeous home boasts 4 bedrooms and 3 full bathrooms upstairs, and a half bathroom on the main level – perfect for guests. The open-concept floor plan allows for seamless entertaining, with the living room flowing effortlessly into the kitchen. The pantry and black appliances in the kitchen add a sleek touch to the space. The Owner's Suite is located on the second level with an en suite bathroom and walk-in closet. Enjoy the lovely outdoor space with a covered front deck, as well as another deck and fire pit in the backyard. Plus, there's no need to worry about backyard neighbors! Within a 1.5-mile radius, you can enjoy a leisurely float down the Clarksville Blueway or a peaceful afternoon at Billy Dunlop Park's playground and picnic pavilions.
Location
State TN
County Montgomery County
Interior
Interior Features Ceiling Fan(s), Utility Connection, Walk-In Closet(s)
Heating Central
Cooling Electric
Flooring Carpet, Laminate, Tile
Fireplaces Number 1
Fireplace Y
Appliance Dishwasher, Disposal, Microwave
Exterior
Exterior Feature Garage Door Opener
Garage Spaces 2.0
View Y/N false
Roof Type Shingle
Private Pool false
Building
Lot Description Level
Story 2
Sewer Public Sewer
Water Public
Structure Type Brick, Vinyl Siding
New Construction false
Schools
Elementary Schools Pisgah Elementary
Middle Schools Northeast Middle
High Schools Northeast High School
Others
Senior Community false
Read Less Info
Want to know what your home might be worth? Contact us for a FREE valuation!

Our team is ready to help you sell your home for the highest possible price ASAP

© 2024 Listings courtesy of RealTrac as distributed by MLS GRID. All Rights Reserved.
"My job is to find and attract mastery-based agents to the office, protect the culture, and make sure everyone is happy! "






